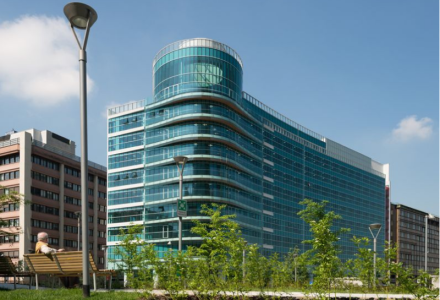
Smart Offices Unicredit
Client: Unicredit Real Estate
Services in this project:
- fit out and furniture
- Safety Management
- Project Management
- Preliminary design
- Technical design for architecture, structures and plants
- Final design
- Fire prevention
- Works Supervision
The project, located into the A Tower of Unicredit Building in Porta Nuova, introduces Smart Working according to the new Unicredit organizational standards, adapting the existing layout to new work requirements, which include a reorganization of the operating locations with a sharing coefficient and introduction of worksettings that support alternative, collaborative, and individual work modes.
The individual workstation’s dimension is in a wider, collective, and flexible office space vision in a framework of great dynamism in space usage. The curve of Unicredit Towers finds an internal recall on the yellow rail placed on the counter-mounted ceiling that guides the reading of the interior spaces, starting from the landing lifts. Flexi room and interior phone booths placed in curved glass boxes alternate with open space, co-working tables and one to one areas, until agora where space is designed for collaborative work with 360 ° view over Milan.
Significant project numbers
Floor space:
10.800 sqm
Project data
- Country
- Italy
- Location
- Milano
- Year
- 2015 - 2016
- Status
- Completed
Other related projects:
Precision in Focus
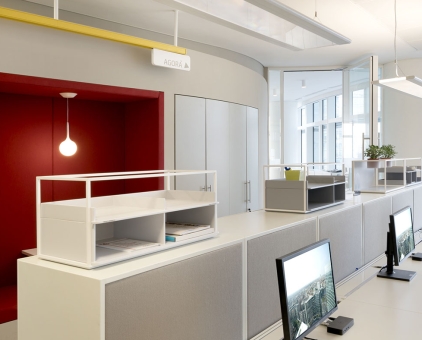
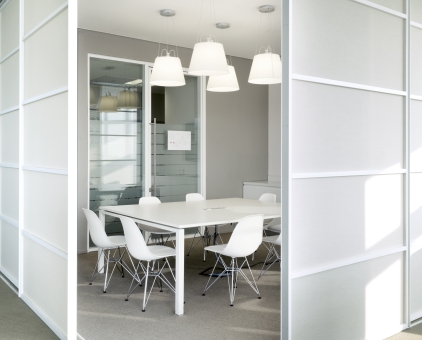
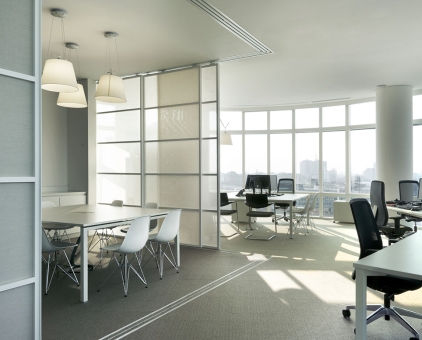
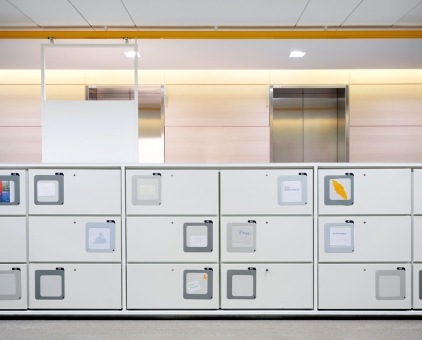
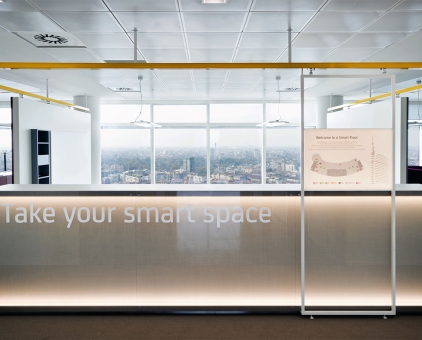
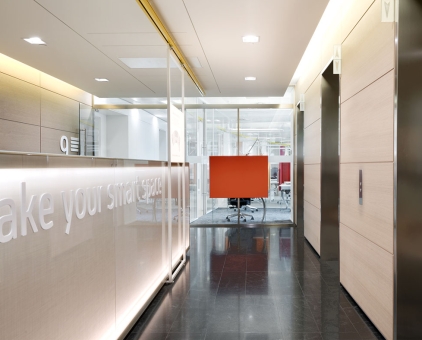
Other projects related to this area
-
 Milano
Milano -
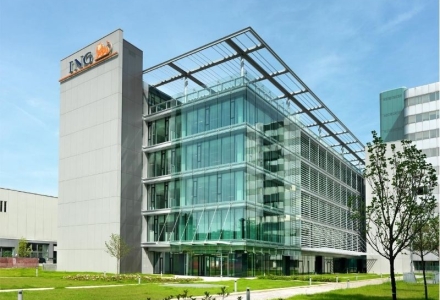 Milano
MilanoTesti 250 – Ing Direct Headquarters
-
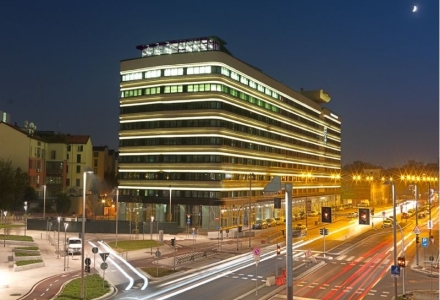 Milano
MilanoGioiaotto
-
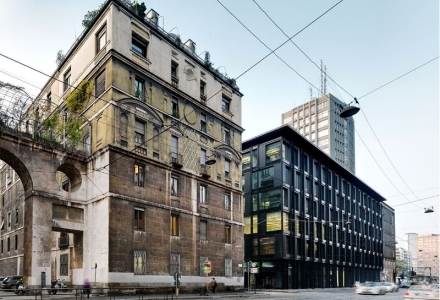 Milano
Milano“La Serenissima” Building
-
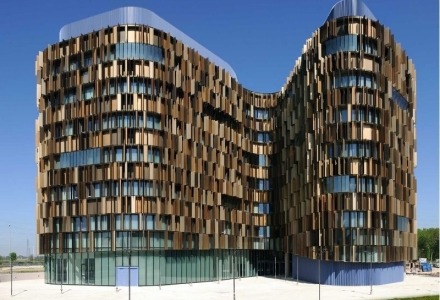 Milano
MilanoU15 Building
-
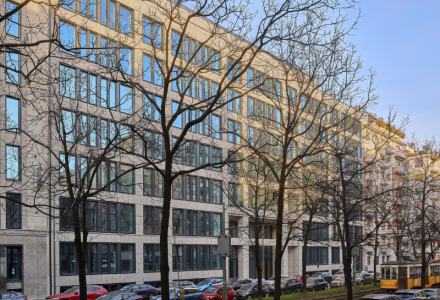 Milano
MilanoRegina Giovanna 27-29
-
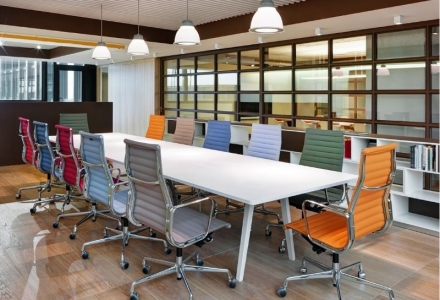 Milano
MilanoUBIS S.C.P.A. HEADQUARTERS
-
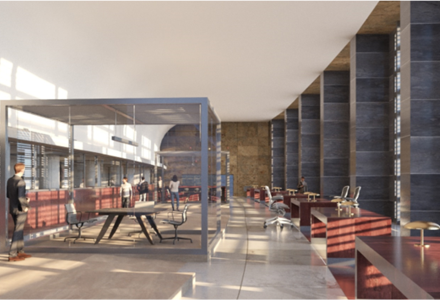 Various Regions in Italy
Various Regions in ItalyCoworking Poste Italiane: pilot projects
-
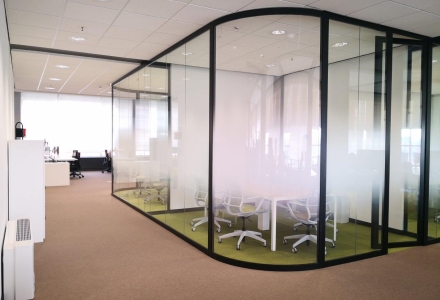 Milano - Florence - Turin
Milano - Florence - TurinRedevelopment of the new ENEL Operations Centers
-
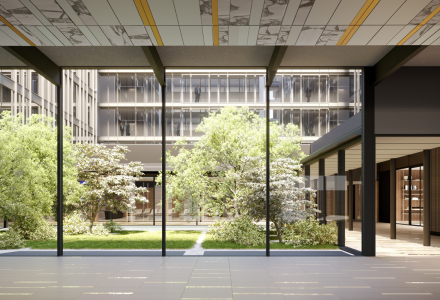 Lazio
LazioEnvironmental remediation and complete redevelopment of the headquarters of RAI, the Italian public broadcasting company
-
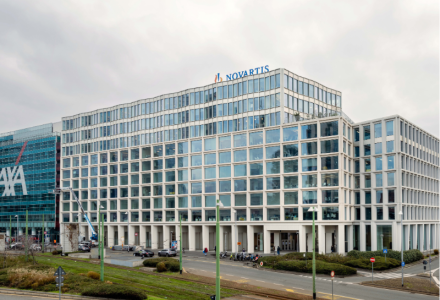 Milan
Milan"The ED.G.E." building redevelopment
-
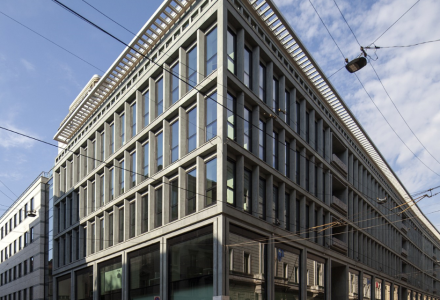 Milan
MilanERNST & YOUNG Headquarters Redevelopment
-
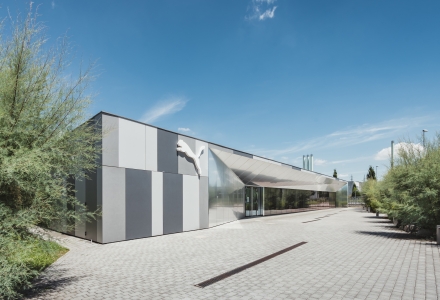 Lombardy
LombardyPuma Italy: headquarters redevelopment
-
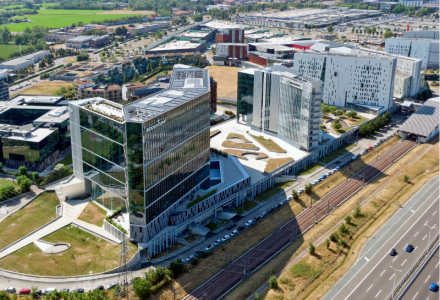 Lombardy
LombardyMilanofiori: Engineering Design of the U1 and U3 Buildings
-
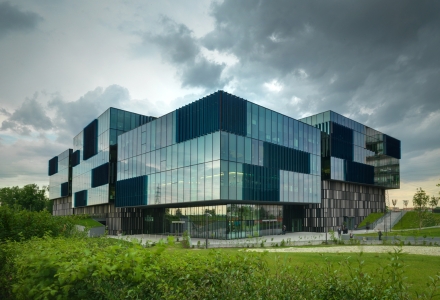 Lombardy
LombardyEngineering Design of the Nestlé Headquarters
-
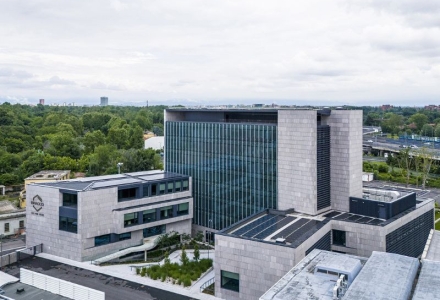 Milan
MilanBracco Headquarters
-
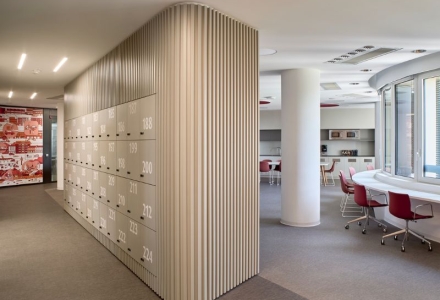 Assago Milanofiori Nord (MI)
Assago Milanofiori Nord (MI)New Europ Assistance HQ
-
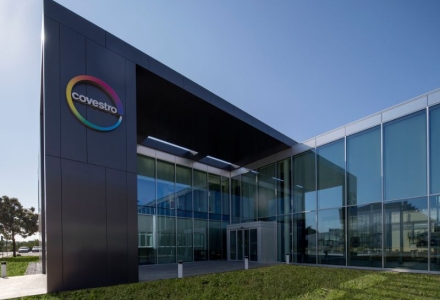 Bergamo
BergamoNew Covestro HQ
-
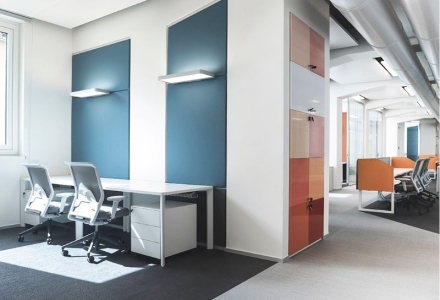 Siena
SienaNew Administrative Offices
-
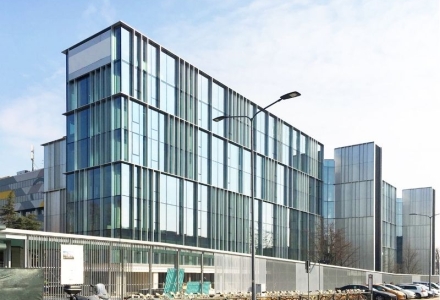 Milano
MilanoEngie Headquarters
-
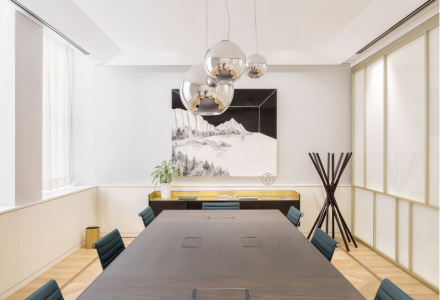 Milano
MilanoNew Offices – Wealth Management Bank

