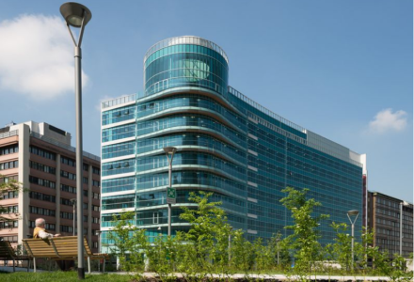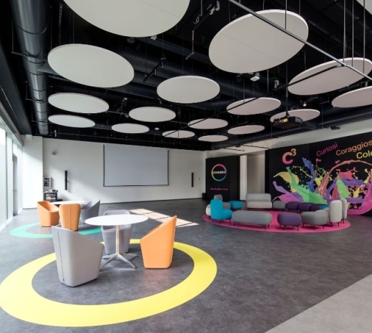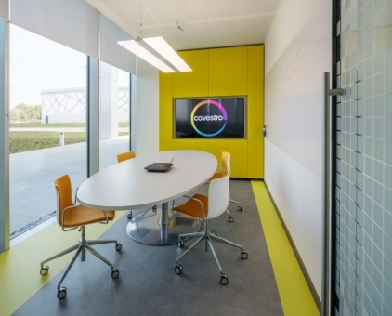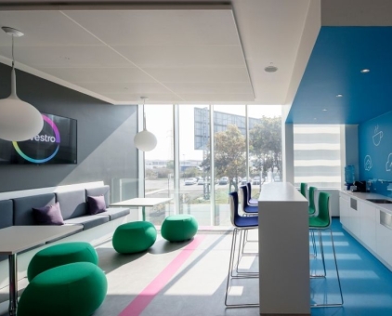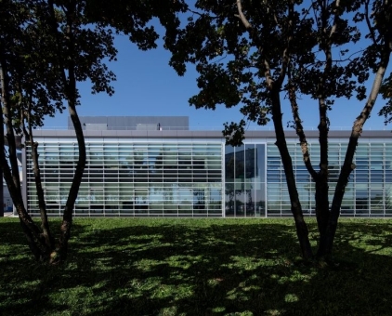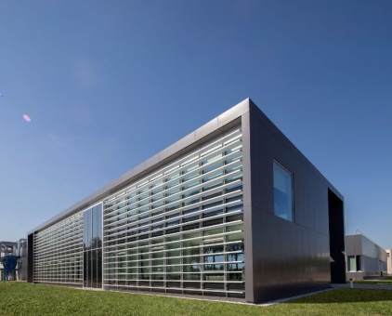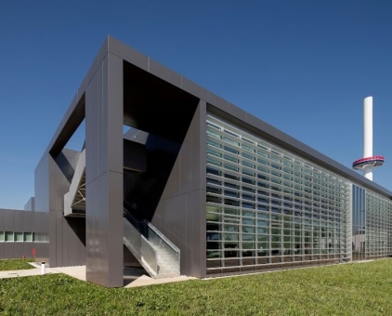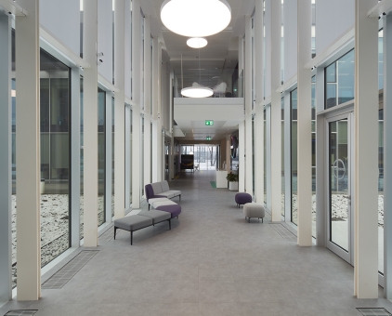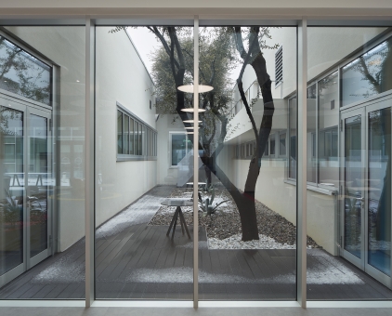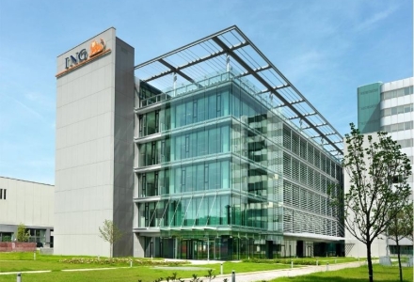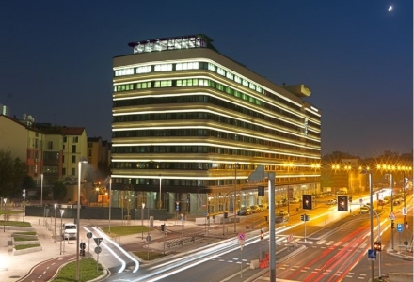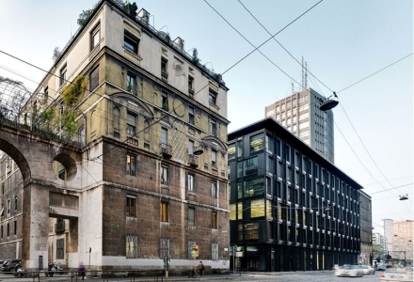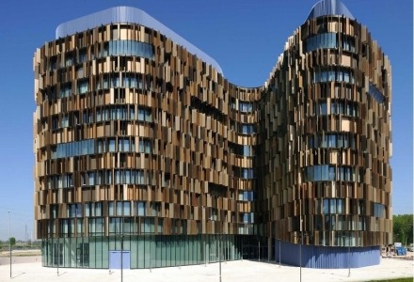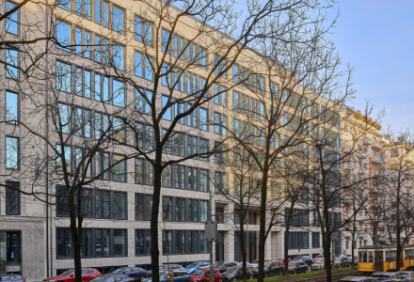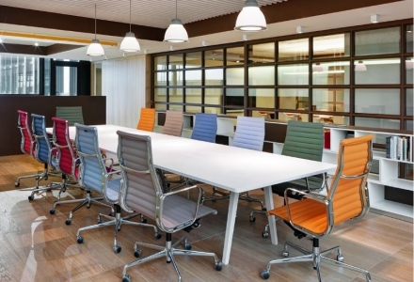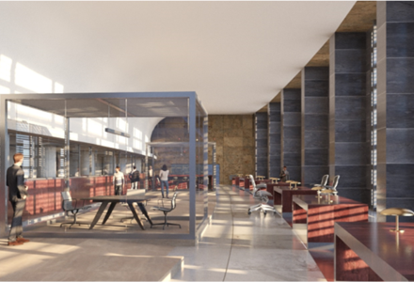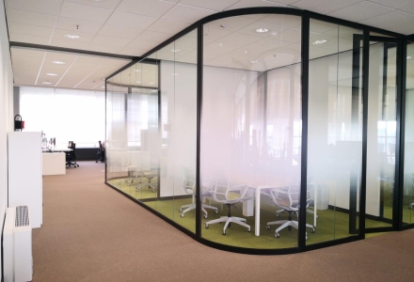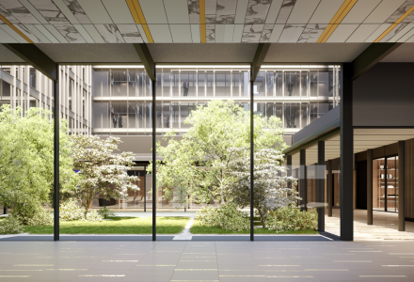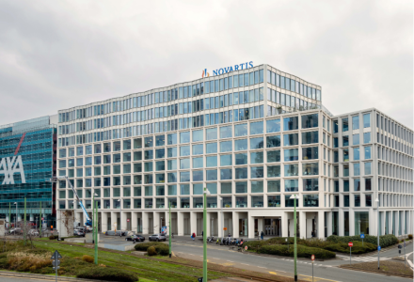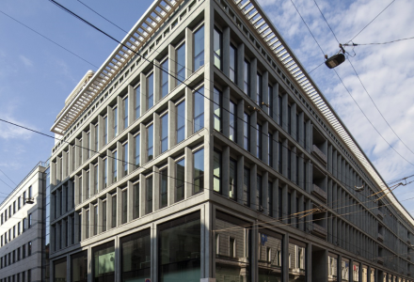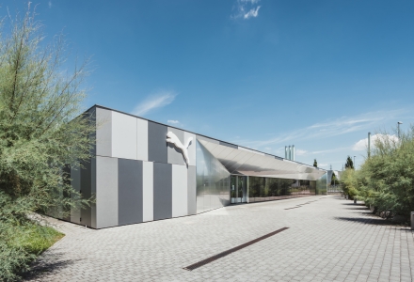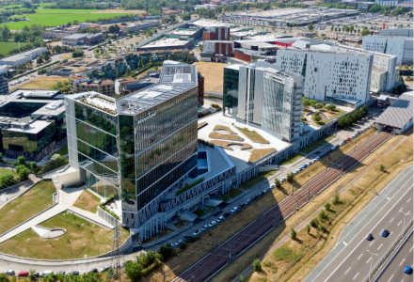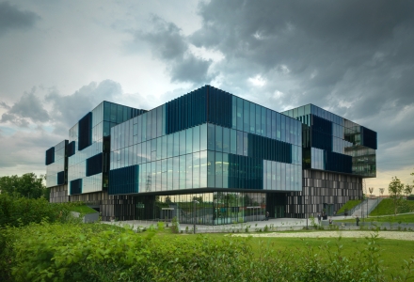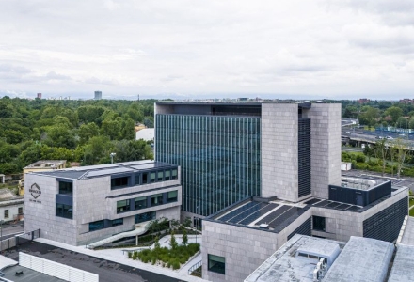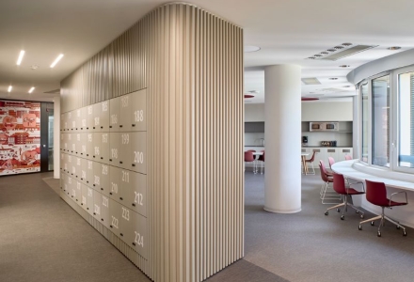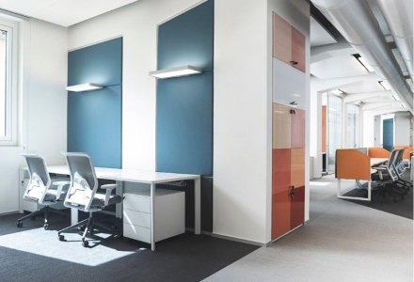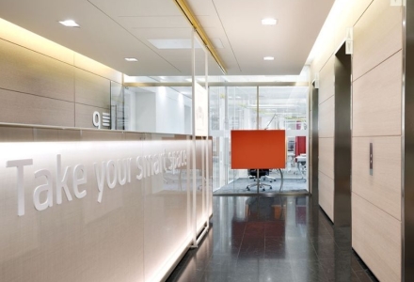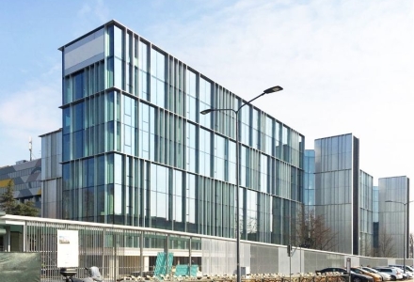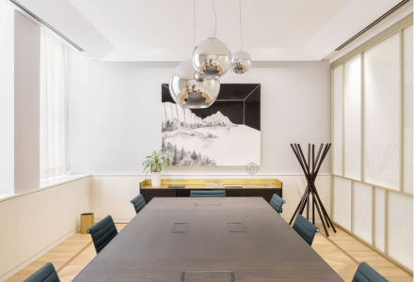The new offices of Filago, the Italian headquarters, is the first structure of its kind built by the brand Covestro and channeling the values and vision of the company. The project involved the regeneration of the existing building of the industrial area and the extension of the same unit with the construction of a new office building connected to the existing one.
The connection between old and new areas was achieved with the help of two fundamental elements which defined the design of the new headquarter: the glass connecting gallery and the garden between the buildings.
Symbolically defined as ‘cardo’ and ‘decumano’, the main connection axes of the orthogonal structure of the encampments and cities of the Roman Empire. The ‘cardo’ is a double height glass gallery that connects the new building with the existing structure.
The ‘decumano’ is a space open to the garden between the two buildings which, thanks to the glazed section and the design of the greenery and the hierarchy of the volumes bringing together the old and the new. The two orthogonal parts are the compositional key elements determining the organization of the interiors.
Crossing the complex of buildings, the gallery visually connects the green patio of the existing building with the tree-lined garden towards the motorway, expanding the interior spaces to the outside. Another element of continuity was achieved through the treatment of the facades and in particular of the surfaces covered with tray sheet panels. The facades of the exiting building which had undergone important improvements in the energy performance of insulation, are clad with metal panels and sunblinds in synchrony with the materials and geometries of the new building.
Significant project numbers
Floor space:
3.500 sqm
