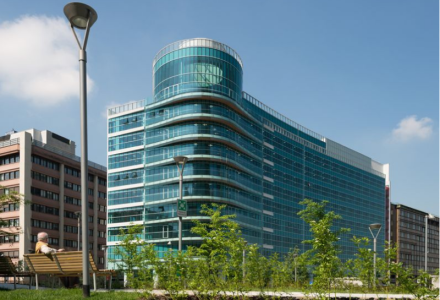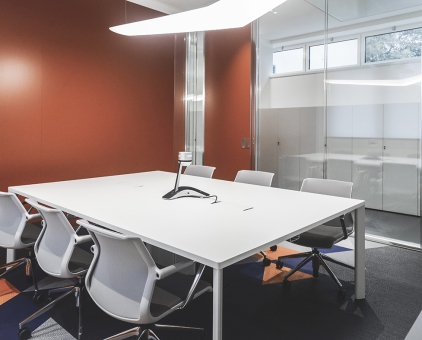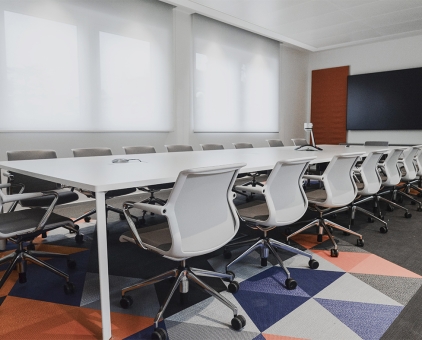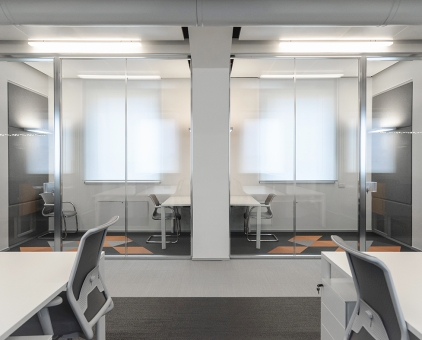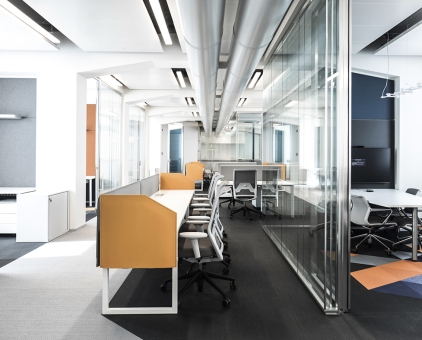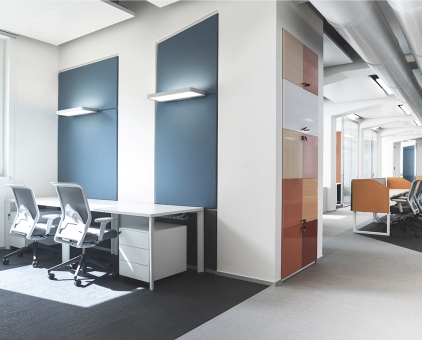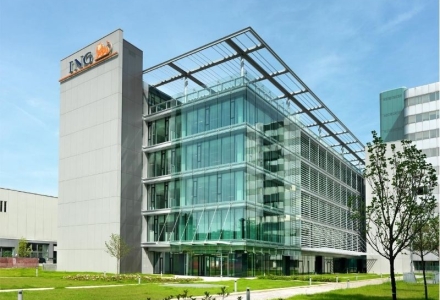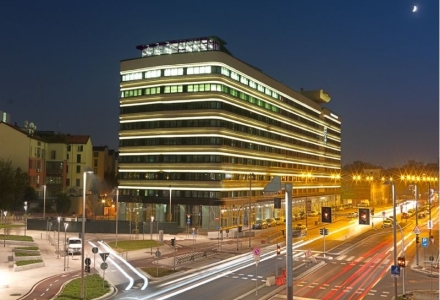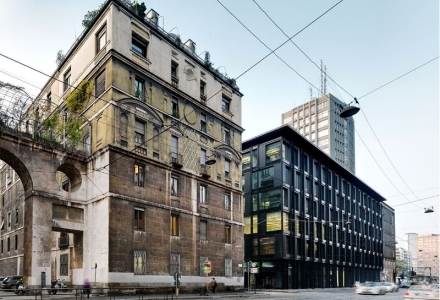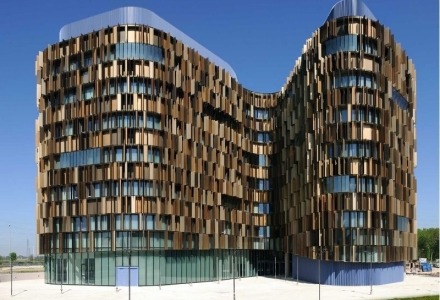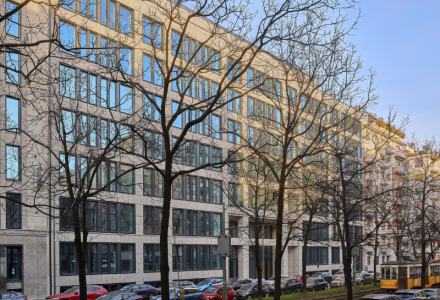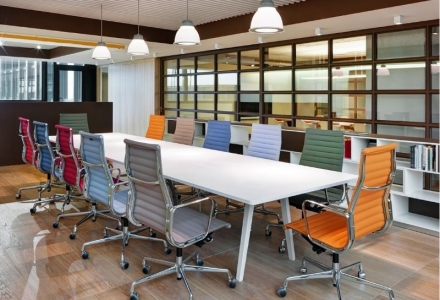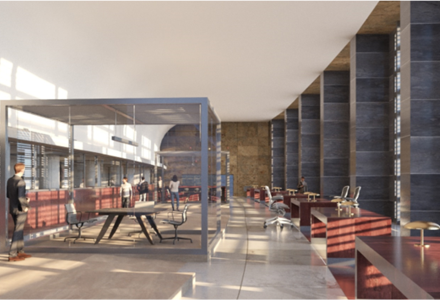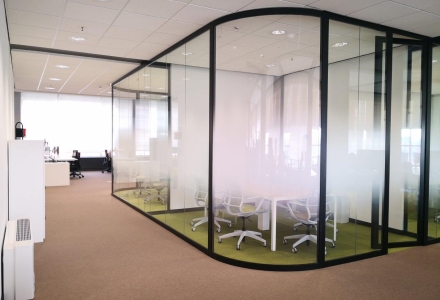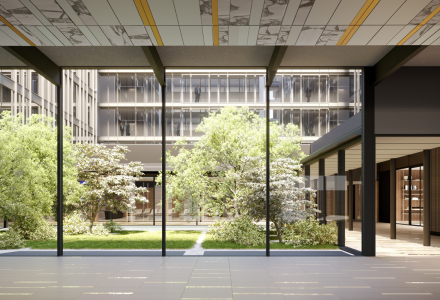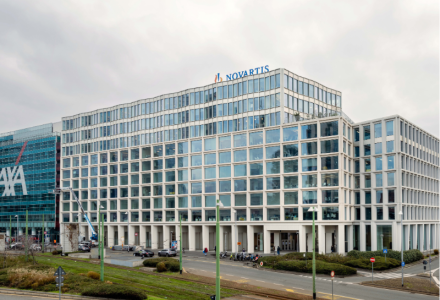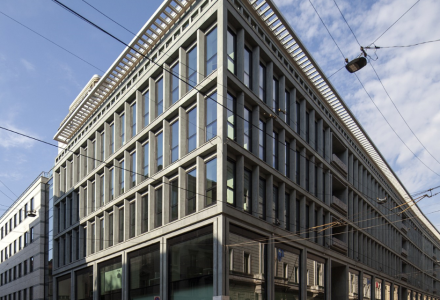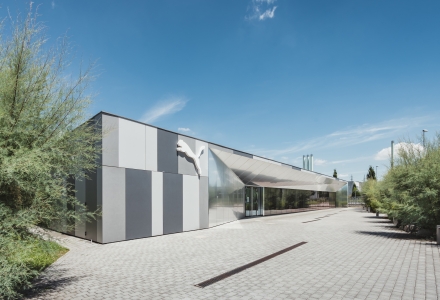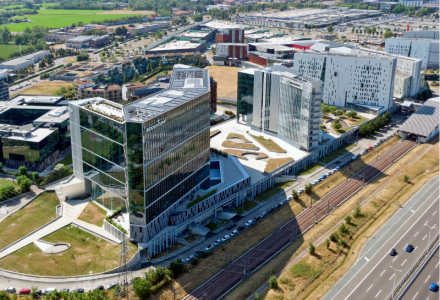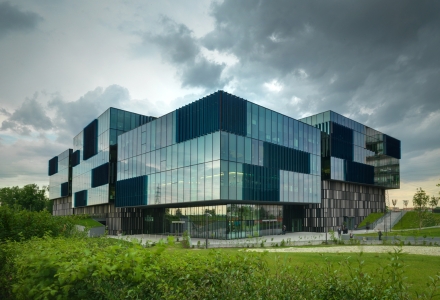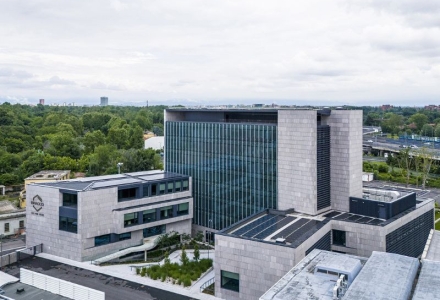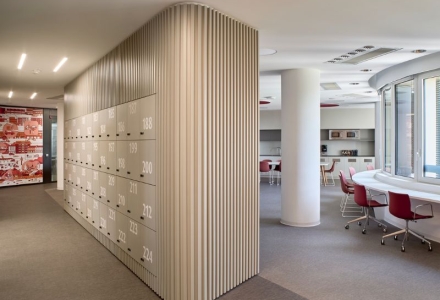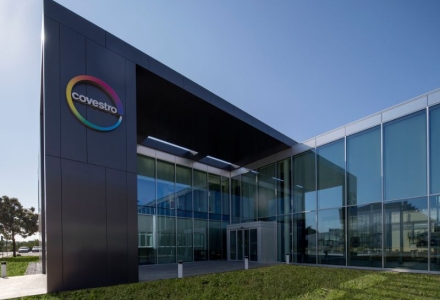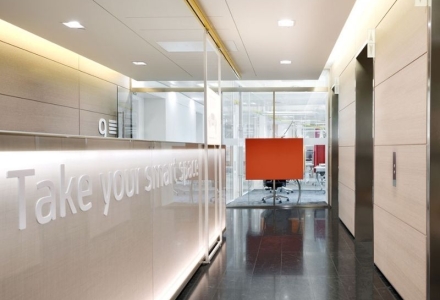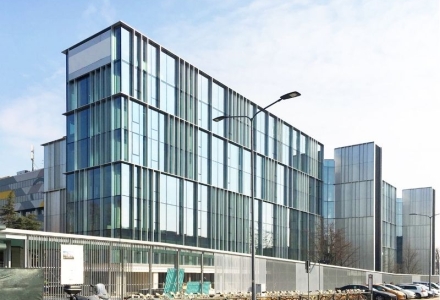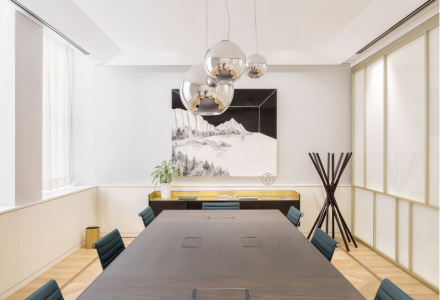Realization of new administrative offices on the first and second floors for the headquarters of an important Sienese pharmaceutical company and installation on the second basement floor of the technological equipment for the production and treatment of primary air.
Among the main objectives, the centralization and adaptation of part of the administrative offices of Siena and a more efficiently energy in terms of consumption and thermal insulation, taking the opportunity to:
- organize the layout on three levels workstations (open space positions), worksettings (flexi room, focus space, etc.) and functional spaces (copy areas and break areas);
- rationalize the location of administrative offices within the complex to foster cooperation and interaction between people and optimize structural and instrumental resources;
- to develop a new intervention concept in architectural, functional and plant terms, to be proposed in the future for the realization of other spaces to be used as offices within the complex.
- a capillary use of technology in the meeting rooms, up to the wired and modified furnishings specifically designed to solve the building’s limits;
- create a stimulating environment as well as particularly attentive to acoustic comfort in its aesthetic definition.
Significant project numbers
Floor space:
1.000 sqm
