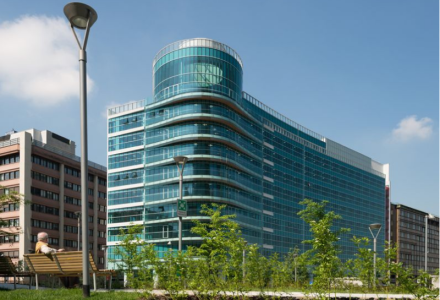
Milanofiori: Engineering Design of the U1 and U3 Buildings
Client: MILANOFIORI SVILUPPO S.r.l.
Services in this project:
- BIM design
- EP&CM – Project e Construction Management
- Tenant Fit-Out project coordination
- Fire prevention
- Technical design for architecture, structures and plants
- Safety Management
- Preliminary design
- Final design
The U1 BUILDING
The structure extends the Milanofiori Nord Master Plan, which has foreseen two new constructions in the area to the Northwest: a group of buildings forming a crown over the urban development, known as the "cliff". The district is clearly identifiable as a landmark connecting the city and its hinterland.
The building is now home to one of the offices of Accenture in Italy. Standing 15 storeys above ground and extending over a surface area of approximately 31,500 square metres, U1 is one of the most remarkable creations of this urban development project. The diversity of architectural styles is enhanced by the overall form, which harmonises volumetric requirements with adherence to the alignments of the master plan.
The building is LEED Gold certified.
The Preliminary and Definitive Architectural Design and Art Direction for the U1 building was performed by Park Associati S.r.l.
U1 Key Data
Surface area: 31,500 square metres
Workstations: approximately 3,800
Certification: LEED v4 BUILDING DESIGN & CONSTRUCTION: CORE AND SHELL - Gold Level
Project data
- Country
- Italy
- Location
- Lombardy
- Year
- 2018 - 2022
- Status
- Completed
Other related projects:
- Engineering Design of the Nestlé Headquarters
- Puma Italy: headquarters redevelopment
- "The ED.G.E." building redevelopment
- ERNST & YOUNG Headquarters Redevelopment
- Environmental remediation and complete redevelopment of the headquarters of RAI, the Italian public broadcasting company
- Coworking Poste Italiane: pilot projects
- Redevelopment of the new ENEL Operations Centers
The U3 BUILDING
The building is part of the "Milanofiori Nord" project, for which the Master Plan was approved by the Municipality of Assago in 2005.
The project develops the concept of an in-line office building with two bodies. The building is perpendicular to the A7 motorway, giving it high visibility.
The building has a surface area of approximately 12,000 square metres, with nine floors above the level of the existing elevated square and two floors below, which are used for parking. It is home to several companies in the BNL - BNP Paribas group.
The building stands as a transparent volume flanked by two lighter wings. By contrast, the north and south elevations of the structure define the image of the building, with a particular animated effect created by the refraction of light on the variously positioned white screen printed glass sunshades.
For the U3 building, the Preliminary and Definitive Architectural Design and Art Direction were assigned to GBPA Architects S.r.l.
U3 Key Data
Surface area: 12,000 square metres
Workstations: 900
Certification: BUILDING DESIGN & CONSTRUCTION: CORE AND SHELL - Gold Level
Other projects related to this area
-
 Milano
Milano -
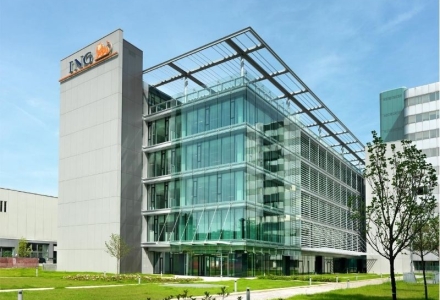 Milano
MilanoTesti 250 – Ing Direct Headquarters
-
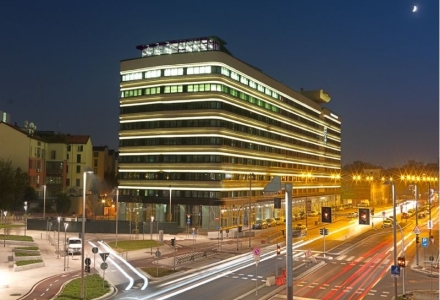 Milano
MilanoGioiaotto
-
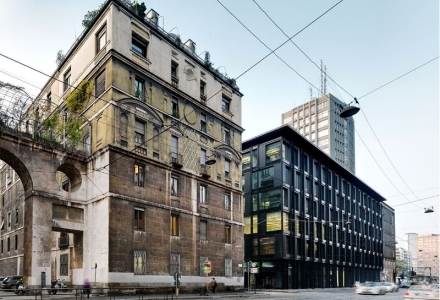 Milano
Milano“La Serenissima” Building
-
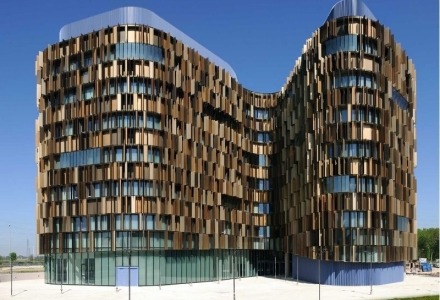 Milano
MilanoU15 Building
-
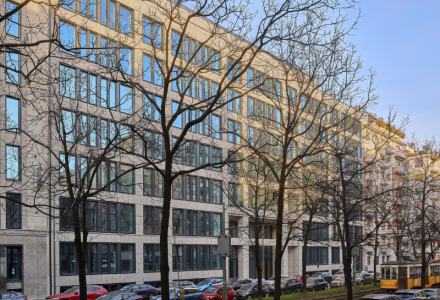 Milano
MilanoRegina Giovanna 27-29
-
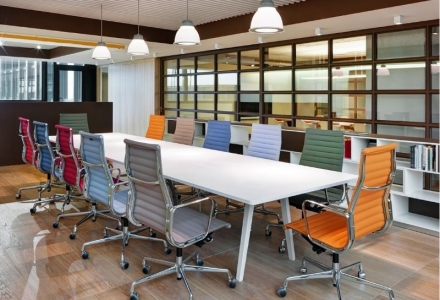 Milano
MilanoUBIS S.C.P.A. HEADQUARTERS
-
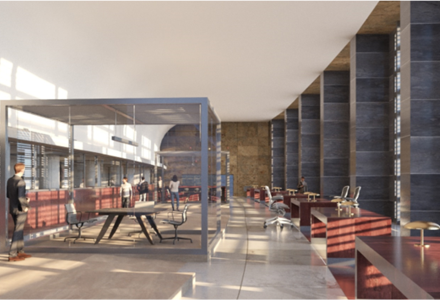 Various Regions in Italy
Various Regions in ItalyCoworking Poste Italiane: pilot projects
-
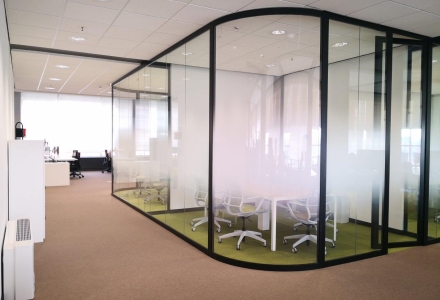 Milano - Florence - Turin
Milano - Florence - TurinRedevelopment of the new ENEL Operations Centers
-
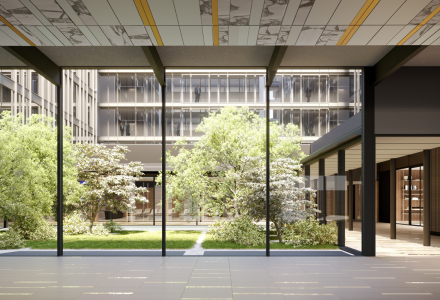 Lazio
LazioEnvironmental remediation and complete redevelopment of the headquarters of RAI, the Italian public broadcasting company
-
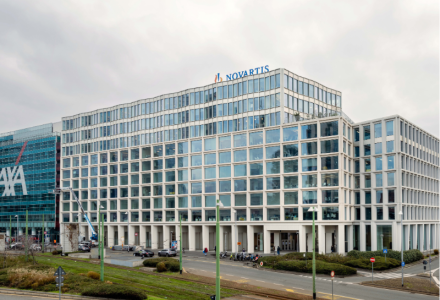 Milan
Milan"The ED.G.E." building redevelopment
-
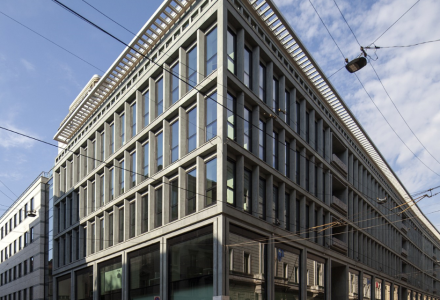 Milan
MilanERNST & YOUNG Headquarters Redevelopment
-
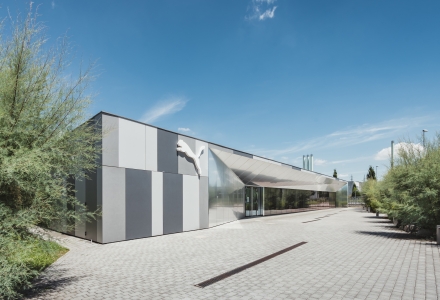 Lombardy
LombardyPuma Italy: headquarters redevelopment
-
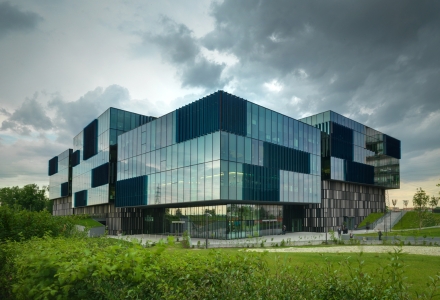 Lombardy
LombardyEngineering Design of the Nestlé Headquarters
-
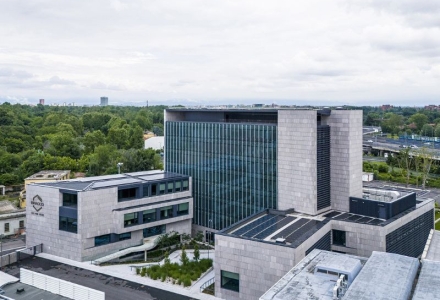 Milan
MilanBracco Headquarters
-
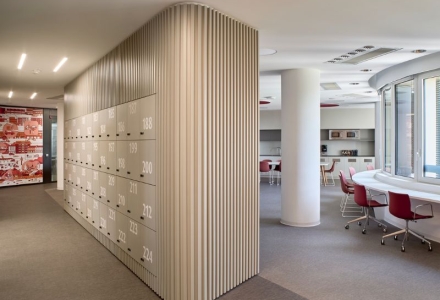 Assago Milanofiori Nord (MI)
Assago Milanofiori Nord (MI)New Europ Assistance HQ
-
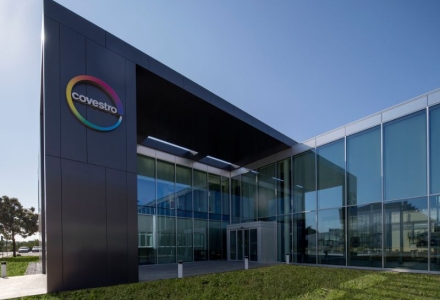 Bergamo
BergamoNew Covestro HQ
-
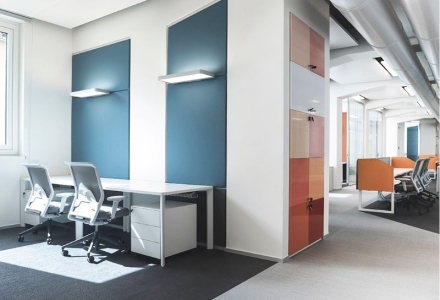 Siena
SienaNew Administrative Offices
-
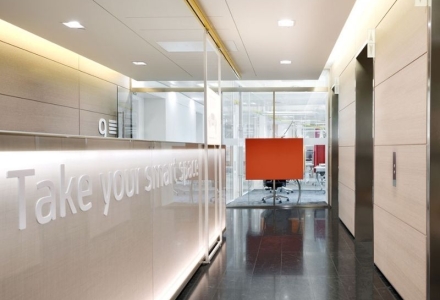 Milano
MilanoSmart Offices Unicredit
-
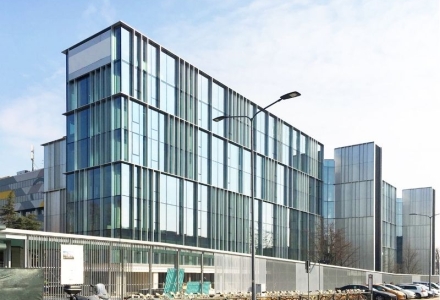 Milano
MilanoEngie Headquarters
-
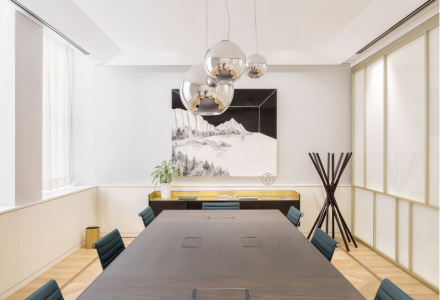 Milano
MilanoNew Offices – Wealth Management Bank

