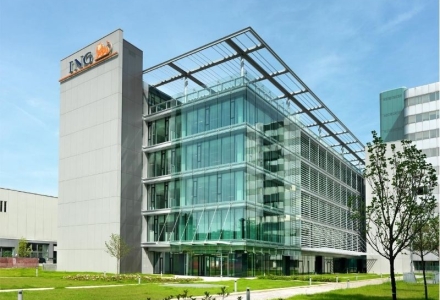
AXA Headquarters
Client: Generali Real Estate S.p.A.
Services in this project:
- Project Management
- Technical design of structures and civil works, MEP
- Technical design for architecture, structures and plants
- Safety coordination during design stage
- Safety coordination during technical stage
- Fire prevention
- Integrated design (CSA and MEP)
- Works Supervision
The intervention has provided the renovation, with elevation of the top floor, of the building owned by Antirion SGR S.p.A. located in Viale Don Luigi Sturzo, Corso Como corner redeveloping a building built in the early 1970s.
The building had a number of visible criticalities related to the physicality of the building, to the efficiency of plant systems and interior spaces, to the structural adjustment to new conformation and anti-seismic regulations, as well as to the dialogue with the surrounding urban context undergoing a major transformation.
The building has been completely refurbished to meet the needs of technologically advanced offices and plant engineering to contain energy consumption; the architectural image has also been renovated. The building hosts new AXA Headquarter.
Architectural Design and Artistic Direction: Studio Goring & Straja Architects.
Significant project numbers
Floor space:
19.000 sqm
Certifications:
LEED Core & Shell - Gold Level
Project data
- Country
- Italy
- Location
- Milano
- Year
- 2011 - 2013
- Status
- Completed
Precision in Focus
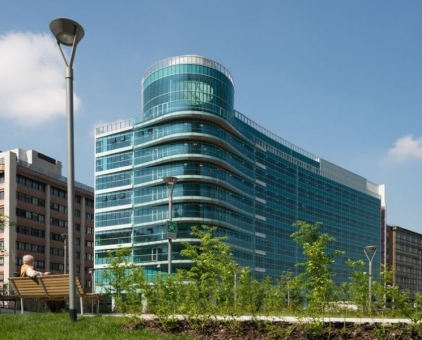
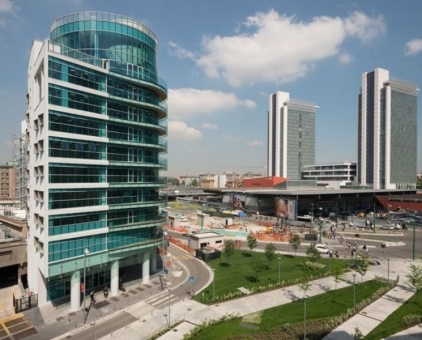
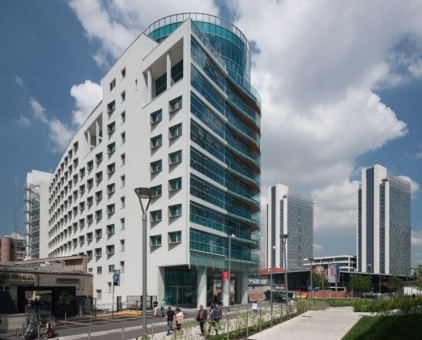
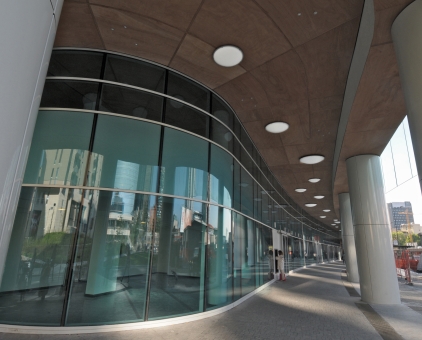
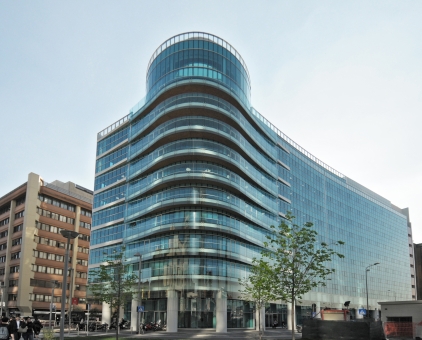
Other projects related to this area
-
 Milano
Milano -
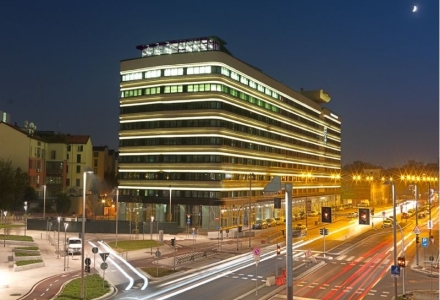 Milano
MilanoGioiaotto
-
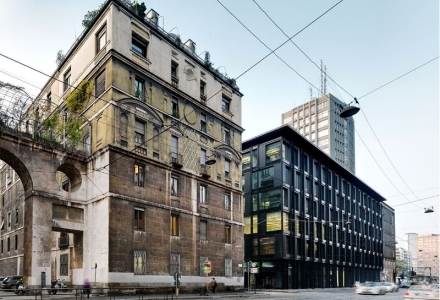 Milano
Milano“La Serenissima” Building
-
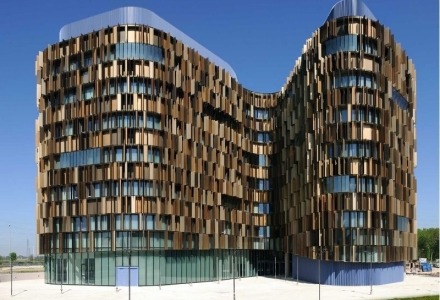 Milano
MilanoU15 Building
-
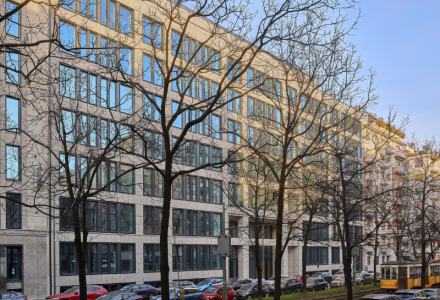 Milano
MilanoRegina Giovanna 27-29
-
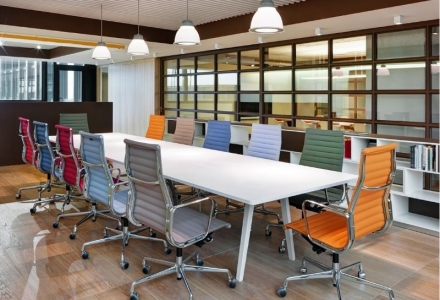 Milano
MilanoUBIS S.C.P.A. HEADQUARTERS
-
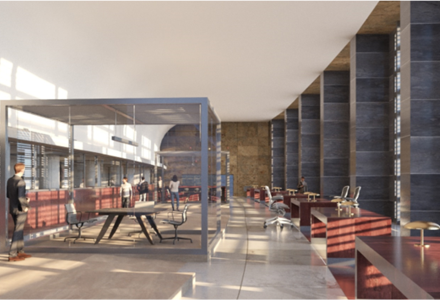 Various Regions in Italy
Various Regions in ItalyCoworking Poste Italiane: pilot projects
-
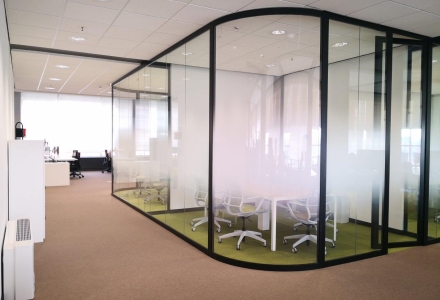 Milano - Florence - Turin
Milano - Florence - TurinRedevelopment of the new ENEL Operations Centers
-
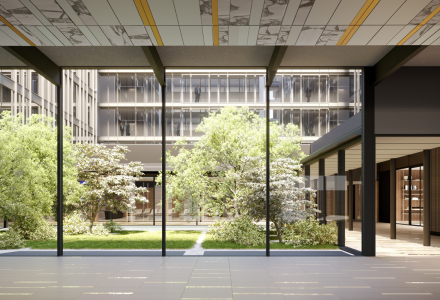 Lazio
LazioEnvironmental remediation and complete redevelopment of the headquarters of RAI, the Italian public broadcasting company
-
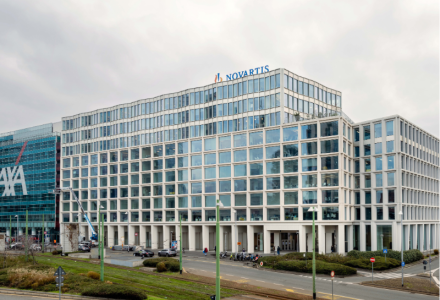 Milan
Milan"The ED.G.E." building redevelopment
-
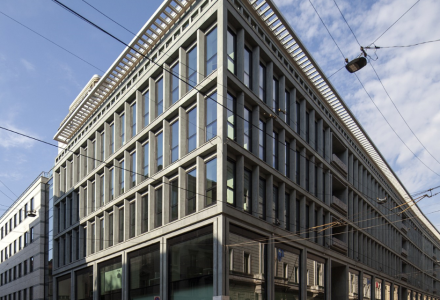 Milan
MilanERNST & YOUNG Headquarters Redevelopment
-
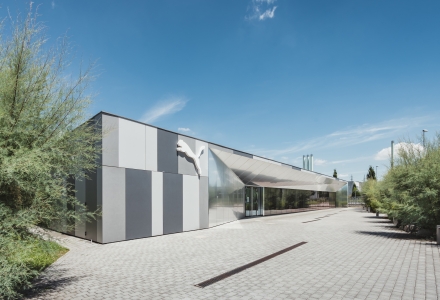 Lombardy
LombardyPuma Italy: headquarters redevelopment
-
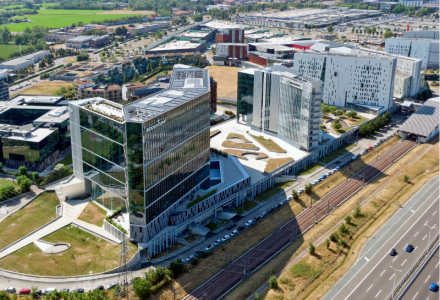 Lombardy
LombardyMilanofiori: Engineering Design of the U1 and U3 Buildings
-
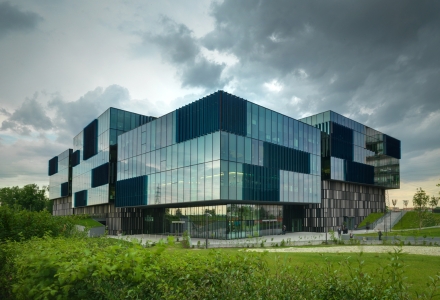 Lombardy
LombardyEngineering Design of the Nestlé Headquarters
-
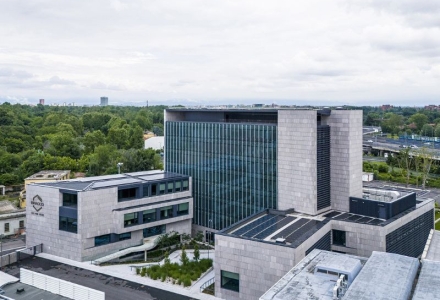 Milan
MilanBracco Headquarters
-
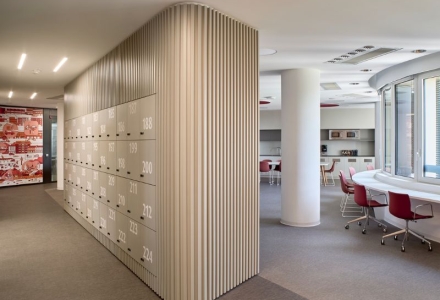 Assago Milanofiori Nord (MI)
Assago Milanofiori Nord (MI)New Europ Assistance HQ
-
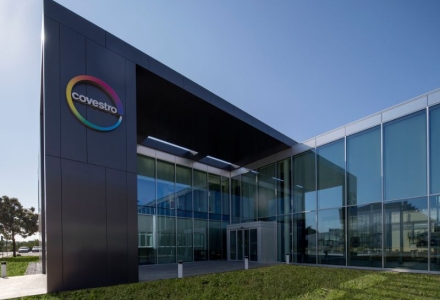 Bergamo
BergamoNew Covestro HQ
-
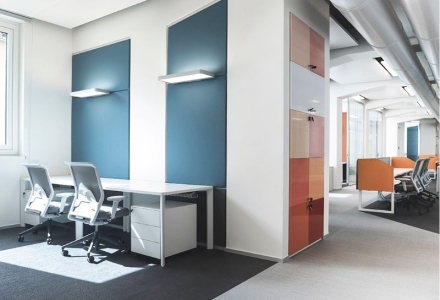 Siena
SienaNew Administrative Offices
-
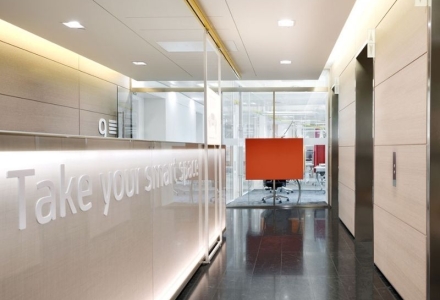 Milano
MilanoSmart Offices Unicredit
-
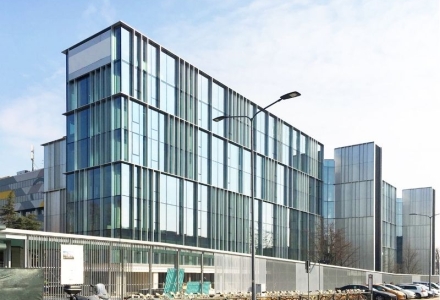 Milano
MilanoEngie Headquarters
-
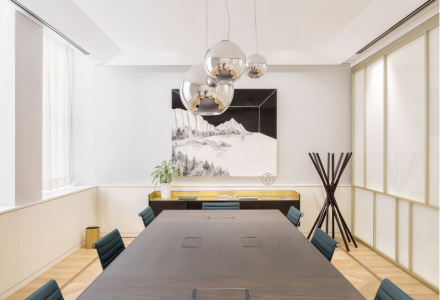 Milano
MilanoNew Offices – Wealth Management Bank

