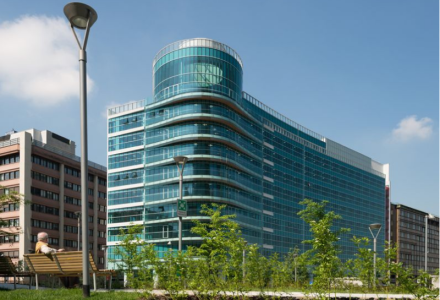
Environmental remediation and complete redevelopment of the headquarters of RAI, the Italian public broadcasting company
Client: RAI
Services in this project:
- Integrated design (CSA and MEP)
- Safety coordination during design stage
- Tier Certification of Design Documents
In a temporary partnership with the architectural and interior design firm ACPV ARCHITECTS Antonio Citterio Patricia Viel, and together with the companies Faces Engineering for the structural features and new façades, VDP and ALFA for the environmental details, and GSE for the fire protection, we were commissioned to provide architectural and engineering services for the technical and economic feasibility, final and execution design, as well as safety coordination during the design phase, for the environmental remediation and complete renovation of the RAI headquarters.
This ambitious project for the full regulatory and functional redevelopment of the historic RAI headquarters in Viale Mazzini in Rome, with the creation of new spaces, increased comfort for people, and a design based on the principles of sustainability, will make the buildings highly innovative and is aimed, among other goals, at achieving the highest standards of LEED and WELL certification.
The complex is divided into three blocks, called A, B and C, which are connected to each other on each floor by glazed passageways, where the external escape staircases are currently located.
The blocks stand on a single surface that forms the ground floor for public use. The complex consists of 9 levels above ground plus an attic and a basement (for use as a garage and power plant) with a gross construction area of 37,592 m² (excluding the attic), of which 30,792 m² is above ground and 6,800 m² below ground.
The project has included:
- the total reclamation of areas of environmentally sensitive material;
- the redesigning of flows and floor accesses;
- the introduction of a flexible multifunctional space that can be reconfigured over time;
- the top floor and its terrace were upgraded to become the "noble" area, with the offices of the CEO and the President's top management, as well as two executive and staff areas.
- the reorganisation of workspaces and the introduction of open space areas for workstations;
- the creation of a connecting corridor between blocks B and D to improve movement and flow;
- the total renovation of the façades to meet current performance standards, as well as the complete overhaul of all the installation and plant engineering sections, which, together with the improvement of other technical and organisational sections, is aimed at achieving Leed Gold certification.
Project data
- Country
- Italy
- Location
- Lazio
- Year
- 2022 - ongoing
- Status
- Ongoing
Other related projects:
- Redevelopment of the new ENEL Operations Centers
- Coworking Poste Italiane: pilot projects
- Milanofiori: Engineering Design of the U1 and U3 Buildings
- ERNST & YOUNG Headquarters Redevelopment
- "The ED.G.E." building redevelopment
- Puma Italy: headquarters redevelopment
- Engineering Design of the Nestlé Headquarters
Other projects related to this area
-
 Milano
Milano -
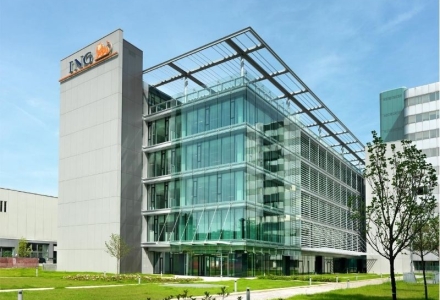 Milano
MilanoTesti 250 – Ing Direct Headquarters
-
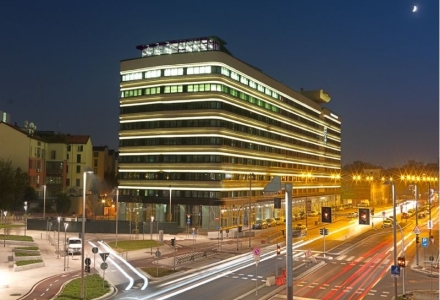 Milano
MilanoGioiaotto
-
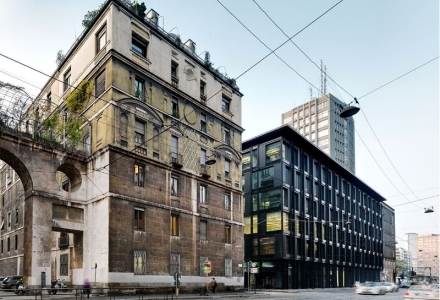 Milano
Milano“La Serenissima” Building
-
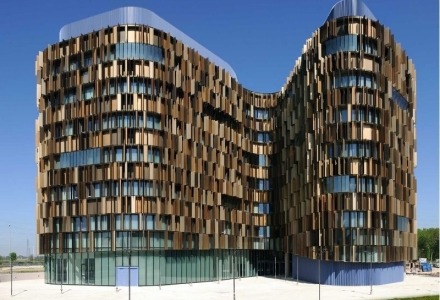 Milano
MilanoU15 Building
-
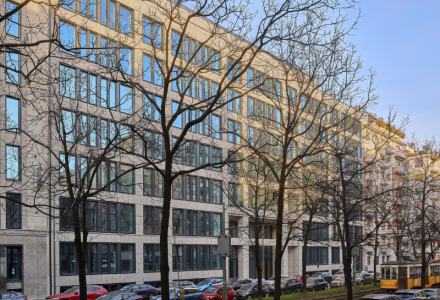 Milano
MilanoRegina Giovanna 27-29
-
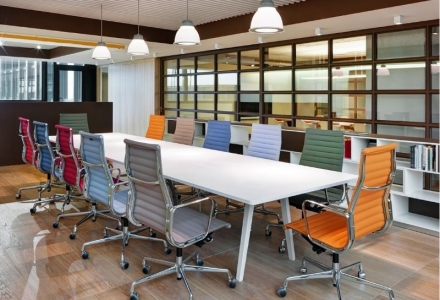 Milano
MilanoUBIS S.C.P.A. HEADQUARTERS
-
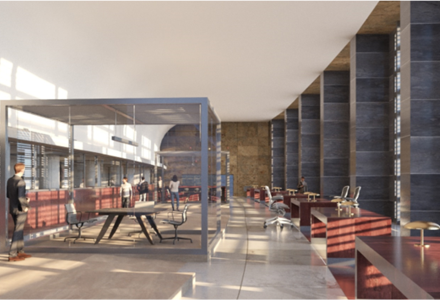 Various Regions in Italy
Various Regions in ItalyCoworking Poste Italiane: pilot projects
-
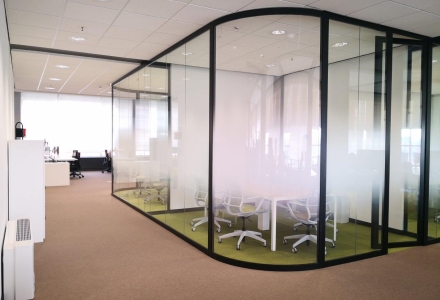 Milano - Florence - Turin
Milano - Florence - TurinRedevelopment of the new ENEL Operations Centers
-
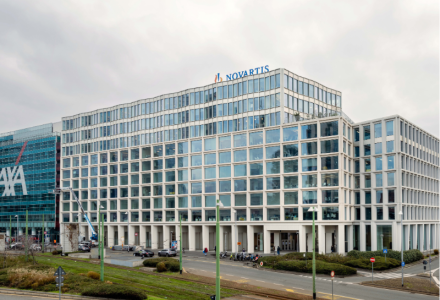 Milan
Milan"The ED.G.E." building redevelopment
-
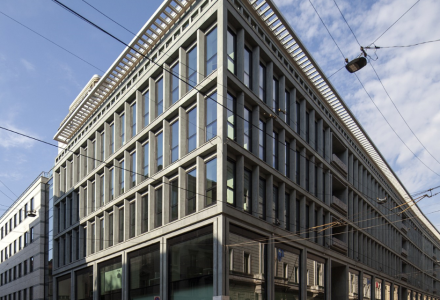 Milan
MilanERNST & YOUNG Headquarters Redevelopment
-
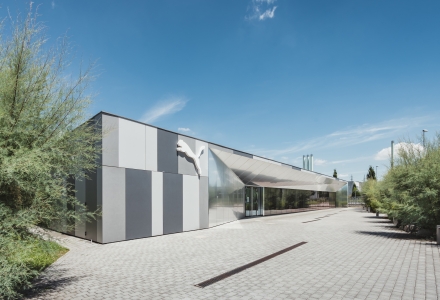 Lombardy
LombardyPuma Italy: headquarters redevelopment
-
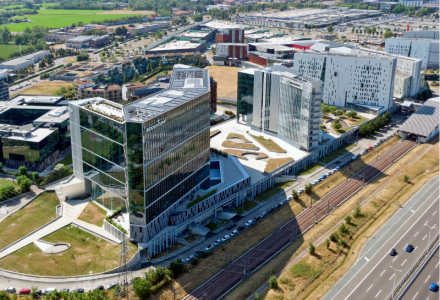 Lombardy
LombardyMilanofiori: Engineering Design of the U1 and U3 Buildings
-
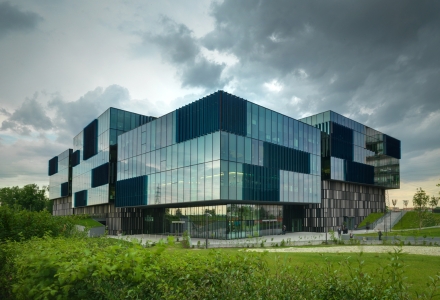 Lombardy
LombardyEngineering Design of the Nestlé Headquarters
-
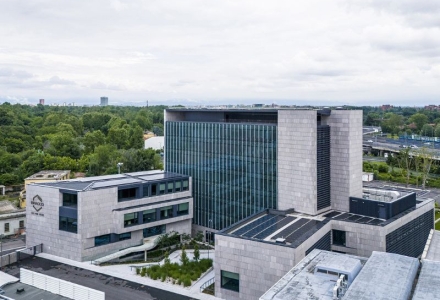 Milan
MilanBracco Headquarters
-
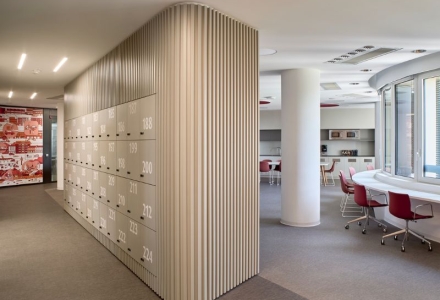 Assago Milanofiori Nord (MI)
Assago Milanofiori Nord (MI)New Europ Assistance HQ
-
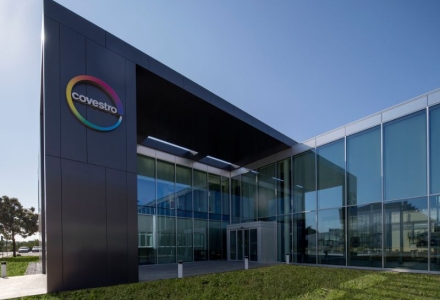 Bergamo
BergamoNew Covestro HQ
-
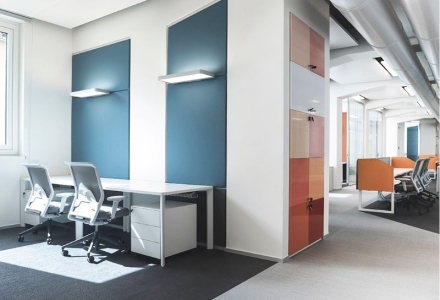 Siena
SienaNew Administrative Offices
-
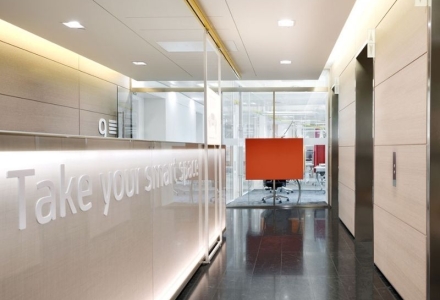 Milano
MilanoSmart Offices Unicredit
-
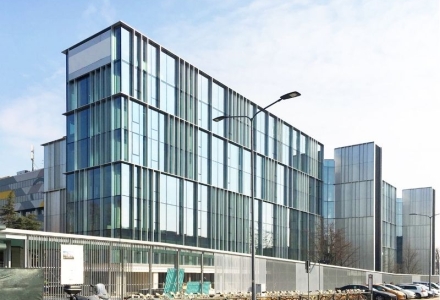 Milano
MilanoEngie Headquarters
-
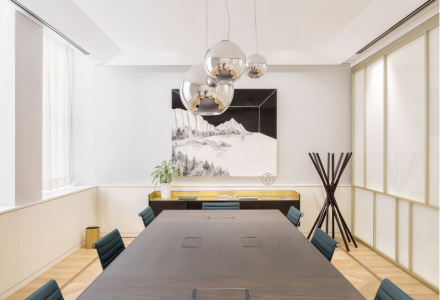 Milano
MilanoNew Offices – Wealth Management Bank

