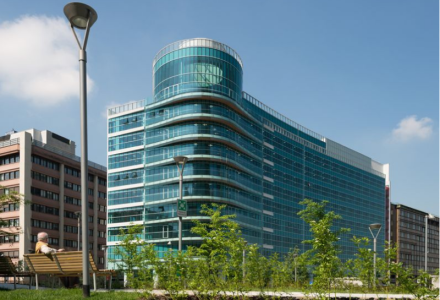
Engie Headquarters
Client: Generali Real Estate SGR S.p.A.
Services in this project:
- Technical design for architecture, structures and plants
- Works Supervision
The Viale Chiese 72/74 intervention provided for the architectural, structural and plant requalification of a building built in the early 1980s of poor architectural quality for office use. The complete renovation of the outer casing has been carried out with high-performance glass facades consisting of transparent glass combined with folded sheet metal elements, while the internal distribution system has been revised to obtain more flexible spaces.
The complex is composed of a single in-line building, which rises 6 floors above ground, marked on both main facades by vertical circulation nodes. Now obsolete both from an architectural and distribution point of view and in terms of performance aspects, the building has been entirely redesigned starting from the relocation of the entry points, now facing the main avenue and the metro station, and from the valorisation of green spaces around the perimeter. Thanks to controlled demolitions concentrated on the roof and the construction of new volumes, added to the ends of the building, the composition was remodeled making the whole lighter, more articulated and livable for future users.
Architectural design and artistic supervision: Park Associati
Significant project numbers
Floor space:
11.071 sqm
Certifications:
LEED Core & Shell - Platinum Level
Project data
- Country
- Italy
- Location
- Milano
- Year
- 2013 - 2018
- Status
- Completed
Other related projects:
Precision in Focus
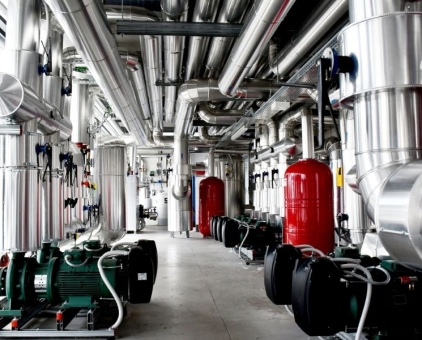
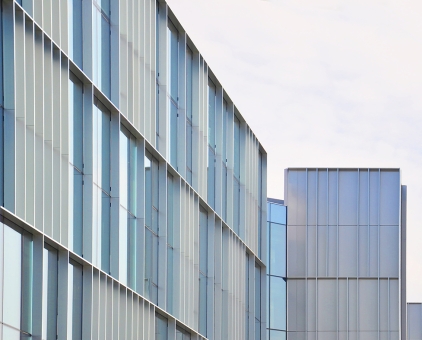
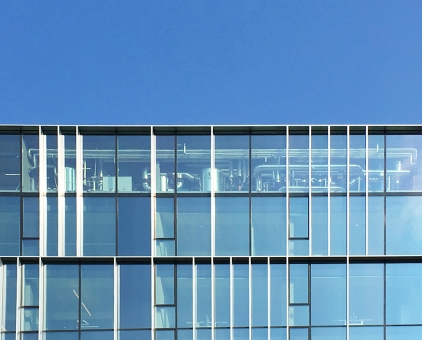
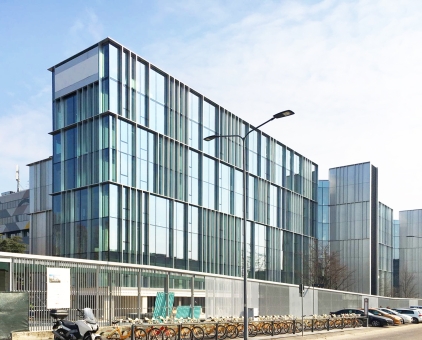
Other projects related to this area
-
 Milano
Milano -
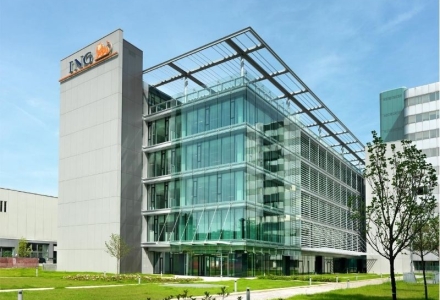 Milano
MilanoTesti 250 – Ing Direct Headquarters
-
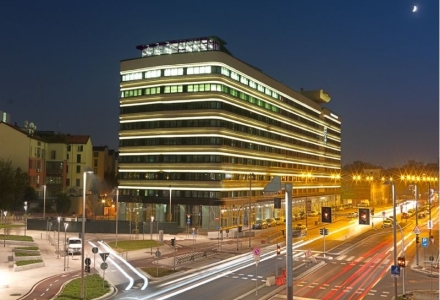 Milano
MilanoGioiaotto
-
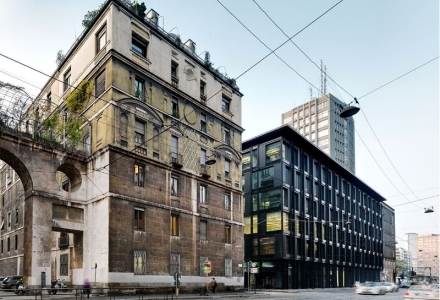 Milano
Milano“La Serenissima” Building
-
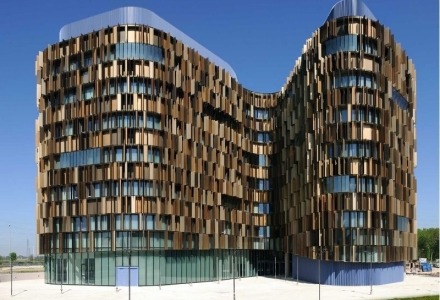 Milano
MilanoU15 Building
-
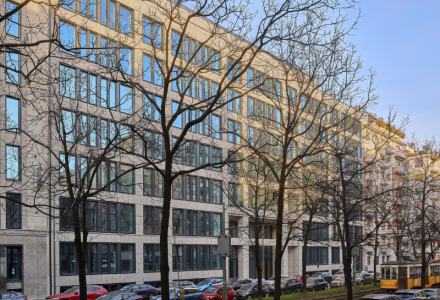 Milano
MilanoRegina Giovanna 27-29
-
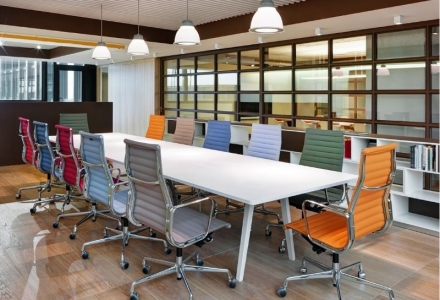 Milano
MilanoUBIS S.C.P.A. HEADQUARTERS
-
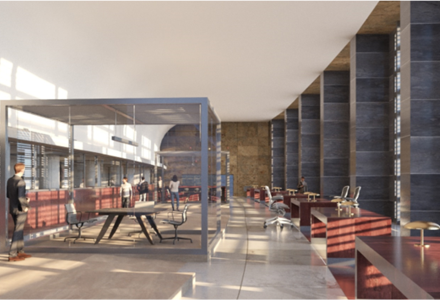 Various Regions in Italy
Various Regions in ItalyCoworking Poste Italiane: pilot projects
-
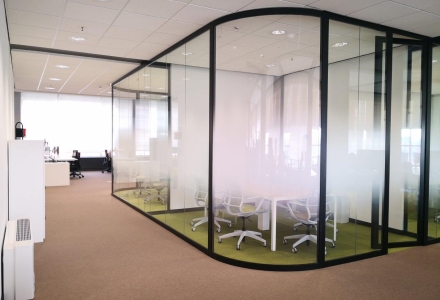 Milano - Florence - Turin
Milano - Florence - TurinRedevelopment of the new ENEL Operations Centers
-
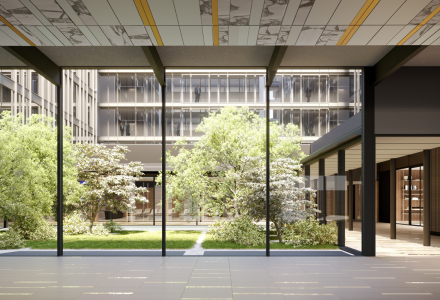 Lazio
LazioEnvironmental remediation and complete redevelopment of the headquarters of RAI, the Italian public broadcasting company
-
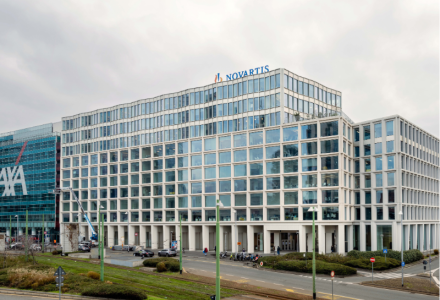 Milan
Milan"The ED.G.E." building redevelopment
-
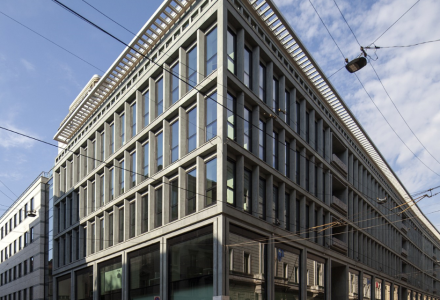 Milan
MilanERNST & YOUNG Headquarters Redevelopment
-
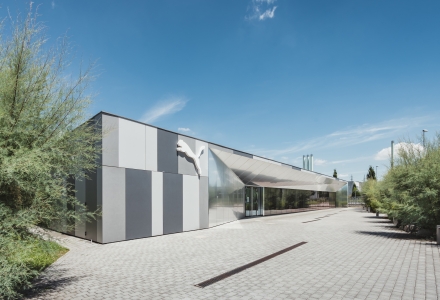 Lombardy
LombardyPuma Italy: headquarters redevelopment
-
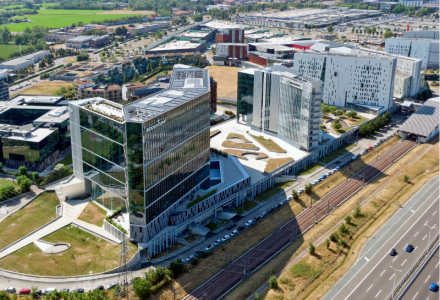 Lombardy
LombardyMilanofiori: Engineering Design of the U1 and U3 Buildings
-
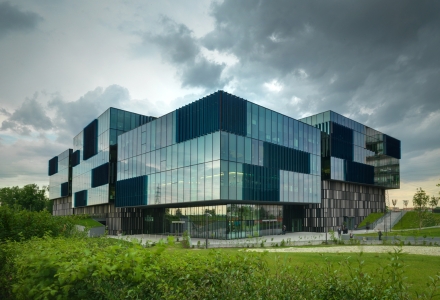 Lombardy
LombardyEngineering Design of the Nestlé Headquarters
-
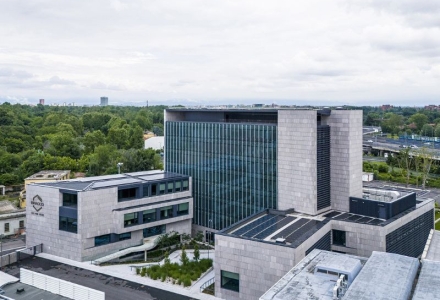 Milan
MilanBracco Headquarters
-
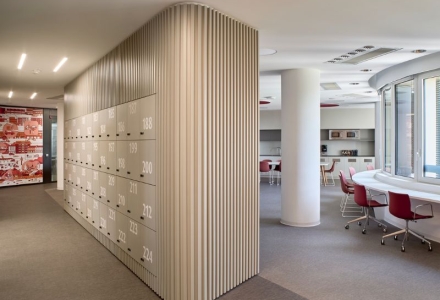 Assago Milanofiori Nord (MI)
Assago Milanofiori Nord (MI)New Europ Assistance HQ
-
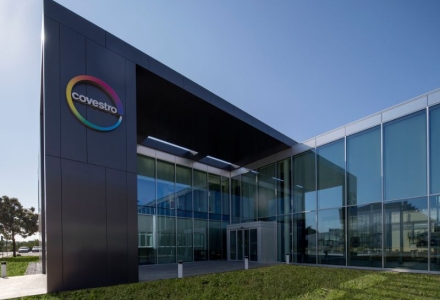 Bergamo
BergamoNew Covestro HQ
-
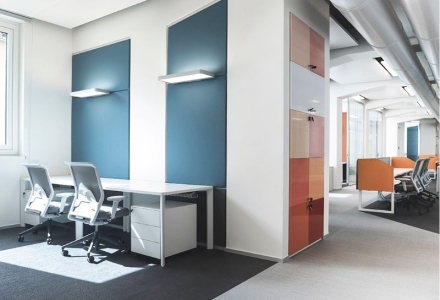 Siena
SienaNew Administrative Offices
-
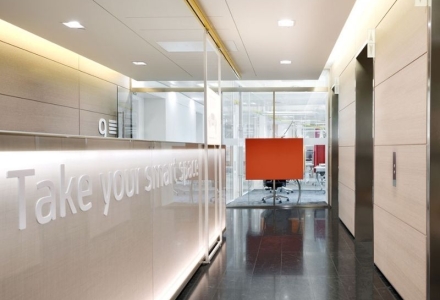 Milano
MilanoSmart Offices Unicredit
-
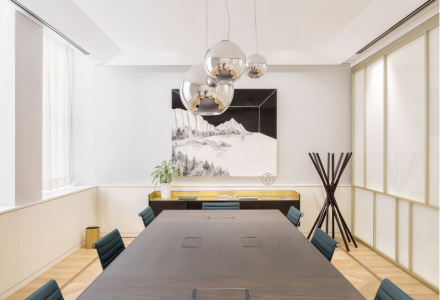 Milano
MilanoNew Offices – Wealth Management Bank

