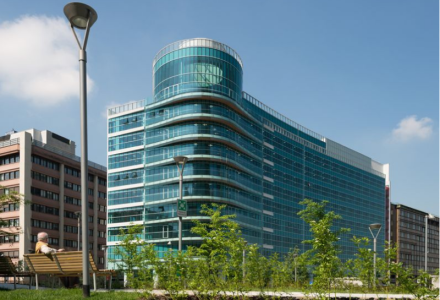
Gioiaotto
Client: Hines Italia SGR S.r.l.
Services in this project:
- Project Management
- Safety coordination during technical stage
- Technical design
- Safety coordination during design stage
- Fire prevention
- Integrated design (CSA and MEP)
- Final design
- Technical design for architecture, structures and plants
- Works Supervision
The project involves the refurbishment of the building designed in the early 1970s by the Arch. Zanuso and characterized by the presence of pre-fabricated horizontal marcapian bands. The aim of the intervention is the creation of a modern and flexible office building with important energy and civil engineering requalification interventions, while retaining the strong character of the original building, especially with regard to prefabricated parapet bands.
On the ground floor the façades are completely transparent and create a new relationship with the environment by communicating the planned retail spaces and the new lobby with the surrounding environment.
The reshaping of the ribbon facades introduces vertical glass blades in the orthogonal direction to the windows that, together with the particular design of the window sills and interior vats, help to increase the natural light input in the work spaces.
Architectural Desing and artistic supervision: Park Associati
Significant project numbers
Floor space:
6.000 sqm
Certifications:
LEED Core&Shell - Level Platinum
Project data
- Country
- Italy
- Location
- Milano
- Year
- 2012 - 2013
- Status
- Completed
Precision in Focus
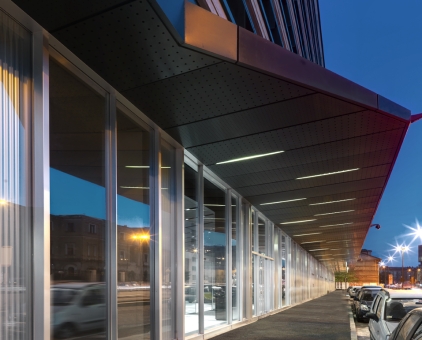
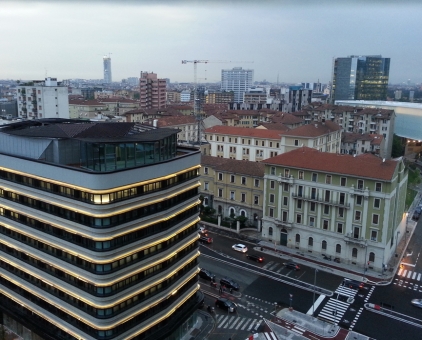
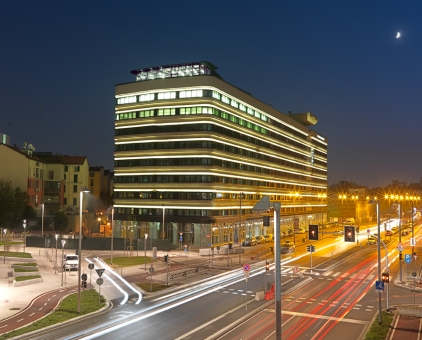
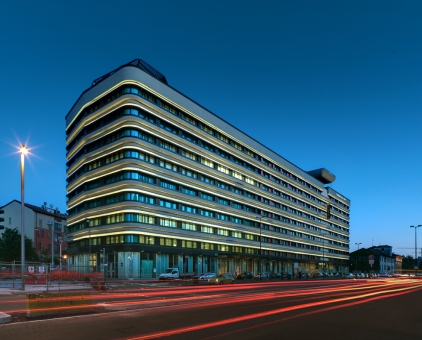
Other projects related to this area
-
 Milano
Milano -
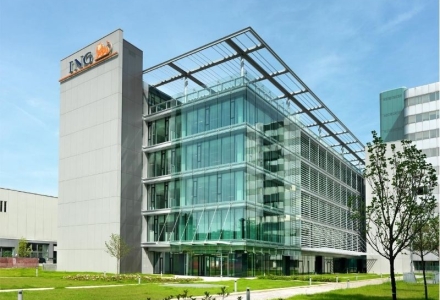 Milano
MilanoTesti 250 – Ing Direct Headquarters
-
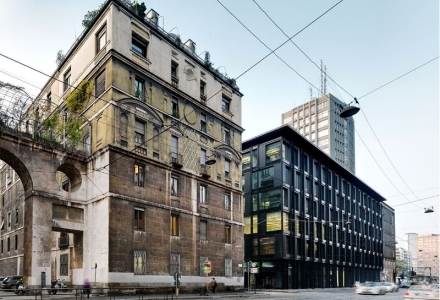 Milano
Milano“La Serenissima” Building
-
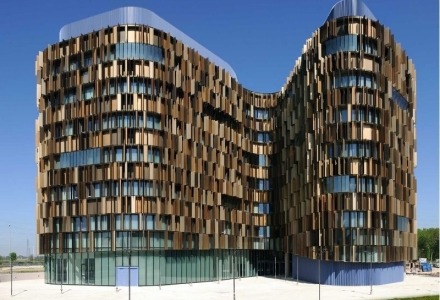 Milano
MilanoU15 Building
-
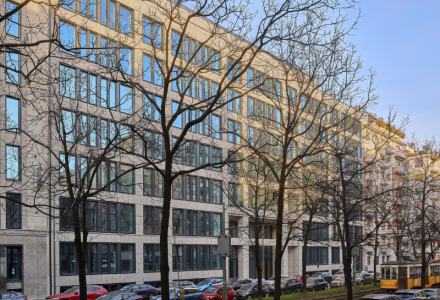 Milano
MilanoRegina Giovanna 27-29
-
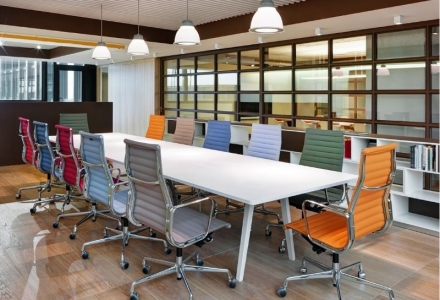 Milano
MilanoUBIS S.C.P.A. HEADQUARTERS
-
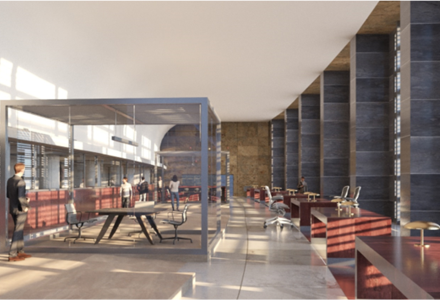 Various Regions in Italy
Various Regions in ItalyCoworking Poste Italiane: pilot projects
-
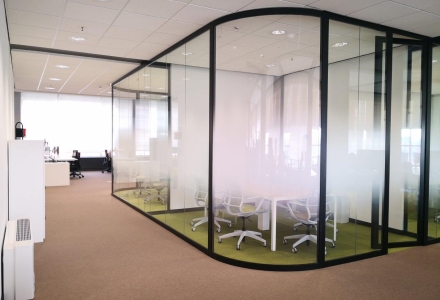 Milano - Florence - Turin
Milano - Florence - TurinRedevelopment of the new ENEL Operations Centers
-
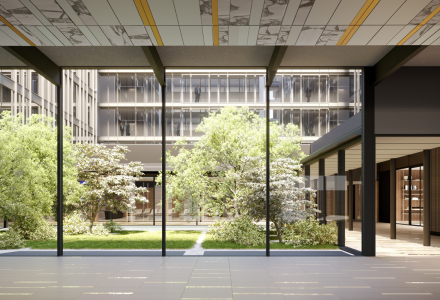 Lazio
LazioEnvironmental remediation and complete redevelopment of the headquarters of RAI, the Italian public broadcasting company
-
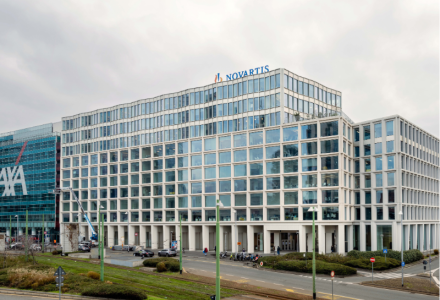 Milan
Milan"The ED.G.E." building redevelopment
-
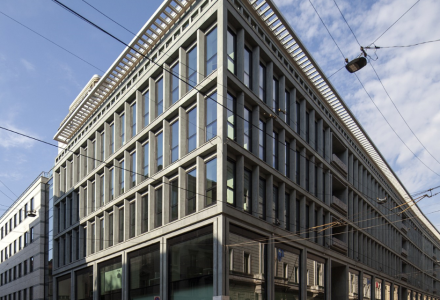 Milan
MilanERNST & YOUNG Headquarters Redevelopment
-
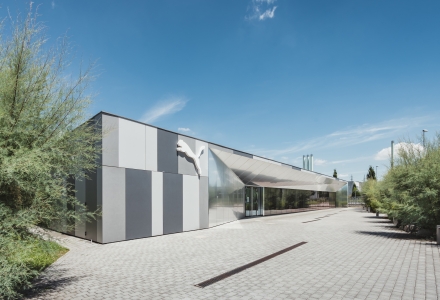 Lombardy
LombardyPuma Italy: headquarters redevelopment
-
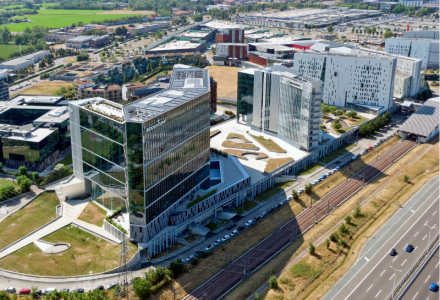 Lombardy
LombardyMilanofiori: Engineering Design of the U1 and U3 Buildings
-
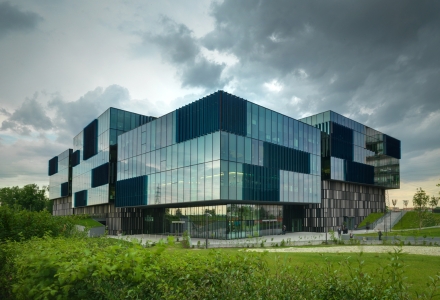 Lombardy
LombardyEngineering Design of the Nestlé Headquarters
-
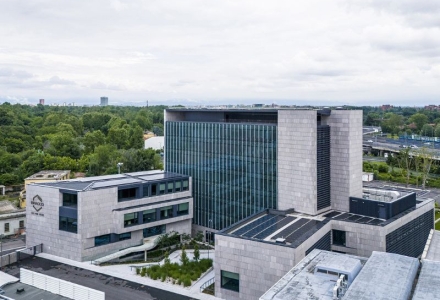 Milan
MilanBracco Headquarters
-
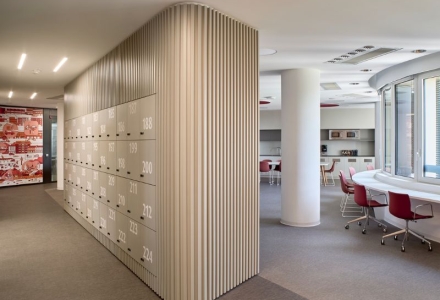 Assago Milanofiori Nord (MI)
Assago Milanofiori Nord (MI)New Europ Assistance HQ
-
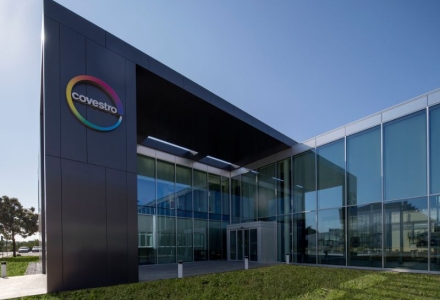 Bergamo
BergamoNew Covestro HQ
-
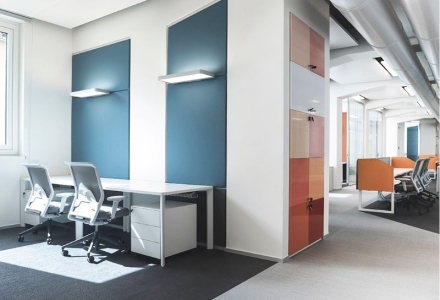 Siena
SienaNew Administrative Offices
-
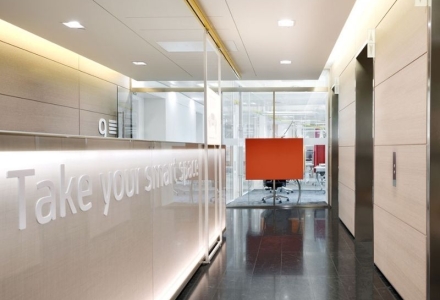 Milano
MilanoSmart Offices Unicredit
-
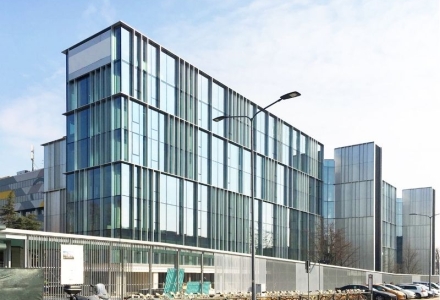 Milano
MilanoEngie Headquarters
-
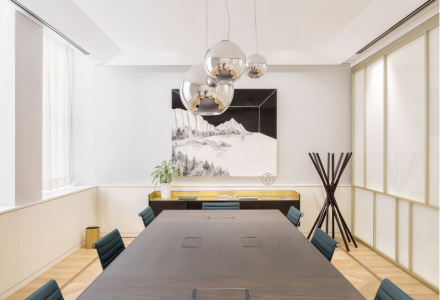 Milano
MilanoNew Offices – Wealth Management Bank

