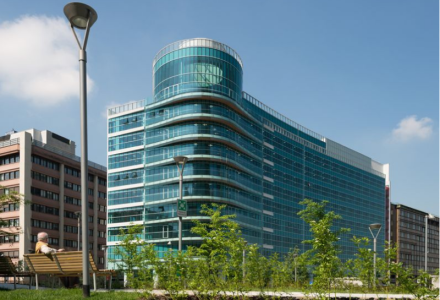
Puma Italy: headquarters redevelopment
Client: Milanofiori 2000 S.r.l
Services in this project:
- Works Supervision
- EP&CM – Project e Construction Management
- Fire prevention
- Preliminary design
- Final design
- Technical design for architecture, structures and plants
- Safety Management
The project focused on enhancing the value of a single, horizontal, single-storey structure. It involved the construction of offices where quality is provided by the exposure to internal courtyards and by choices inspired by material sustainability, high performance in terms of thermal-acoustic insulation and the comfort of the working environment, achieved through energy efficiency and controlled natural light.
The design of the 1,800 square metres of interior office space was based on two main guidelines: the quality of the workspaces and the collective atmosphere of the common areas. The vertical rhythm of the aluminium panels and window frames that make up the façades was at the heart of the architectural concept.
The building expresses its defining design concept in the interplay between opaque, rough fibre cement surfaces, which are harmonised with other surfaces that are pure, glazed, transparent and reflective. Together, they constantly transform and change their visual identity and impact in response to the incidence of light. The main façade, with its semi-reflective cladding and 'funnel' geometry tapering towards the entrance, leads the approaching visitor into the courtyard, where the interior spaces and environment are visible through the large, full-height transparent glass façades.
The project received LEED Platinum certification.
Project data
- Country
- Italy
- Location
- Lombardy
- Year
- 2015 - 2016
- Status
- Completed
- Work value (in Euro)
- 2,500,000
Other related projects:
- "The ED.G.E." building redevelopment
- ERNST & YOUNG Headquarters Redevelopment
- Milanofiori: Engineering Design of the U1 and U3 Buildings
- Engineering Design of the Nestlé Headquarters
- Redevelopment of the new ENEL Operations Centers
- Coworking Poste Italiane: pilot projects
- Environmental remediation and complete redevelopment of the headquarters of RAI, the Italian public broadcasting company
Other projects related to this area
-
 Milano
Milano -
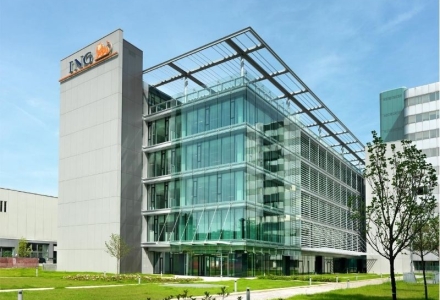 Milano
MilanoTesti 250 – Ing Direct Headquarters
-
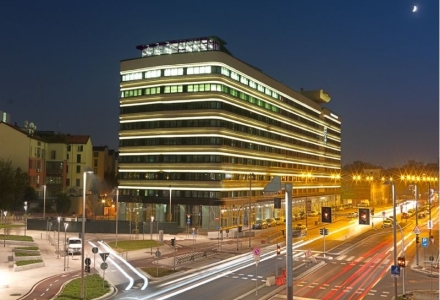 Milano
MilanoGioiaotto
-
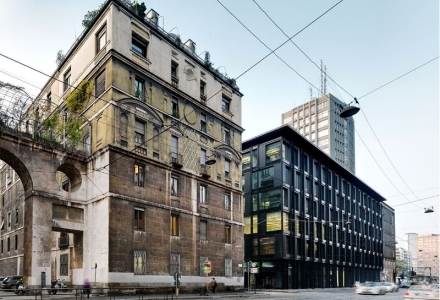 Milano
Milano“La Serenissima” Building
-
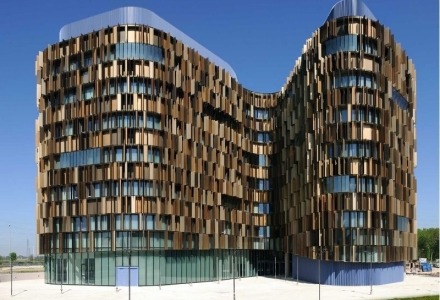 Milano
MilanoU15 Building
-
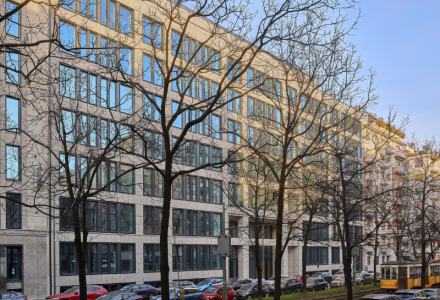 Milano
MilanoRegina Giovanna 27-29
-
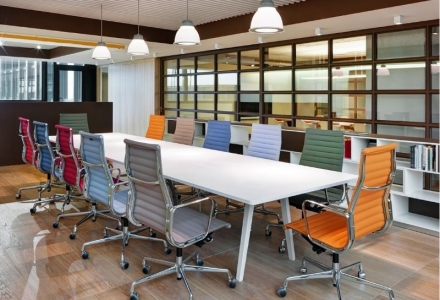 Milano
MilanoUBIS S.C.P.A. HEADQUARTERS
-
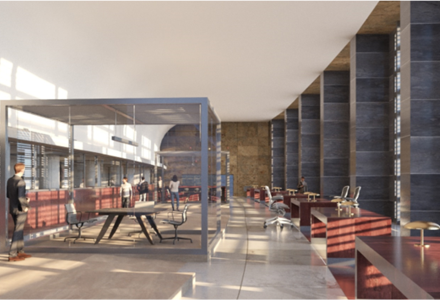 Various Regions in Italy
Various Regions in ItalyCoworking Poste Italiane: pilot projects
-
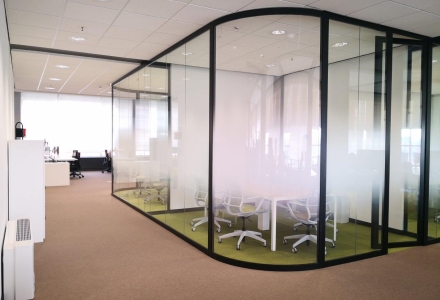 Milano - Florence - Turin
Milano - Florence - TurinRedevelopment of the new ENEL Operations Centers
-
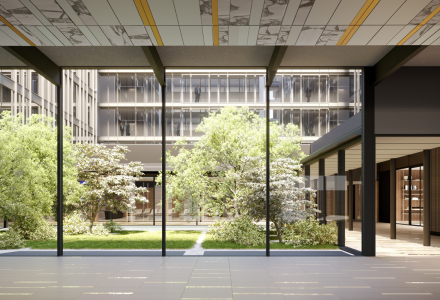 Lazio
LazioEnvironmental remediation and complete redevelopment of the headquarters of RAI, the Italian public broadcasting company
-
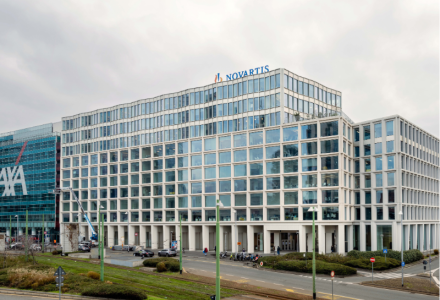 Milan
Milan"The ED.G.E." building redevelopment
-
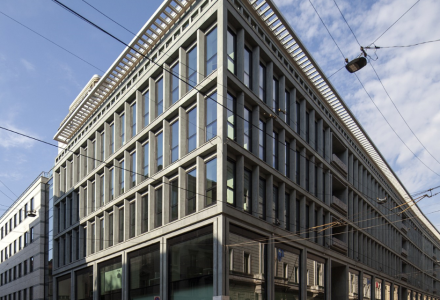 Milan
MilanERNST & YOUNG Headquarters Redevelopment
-
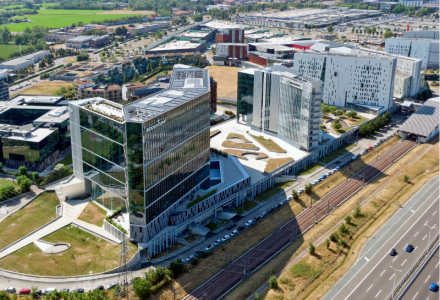 Lombardy
LombardyMilanofiori: Engineering Design of the U1 and U3 Buildings
-
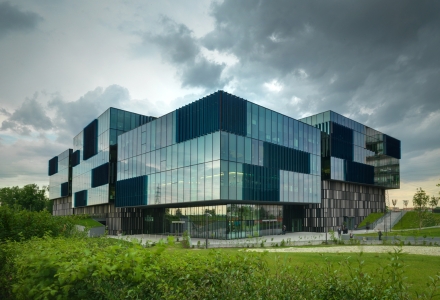 Lombardy
LombardyEngineering Design of the Nestlé Headquarters
-
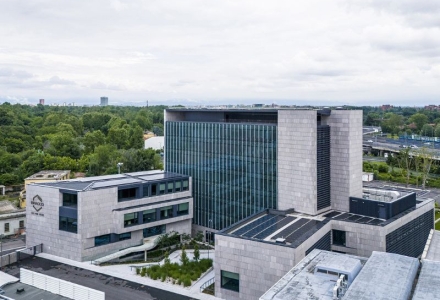 Milan
MilanBracco Headquarters
-
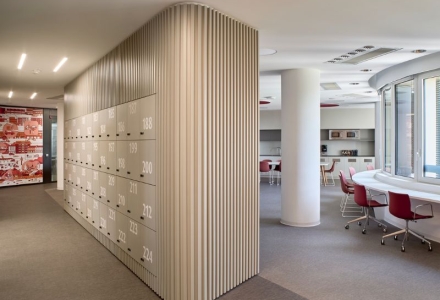 Assago Milanofiori Nord (MI)
Assago Milanofiori Nord (MI)New Europ Assistance HQ
-
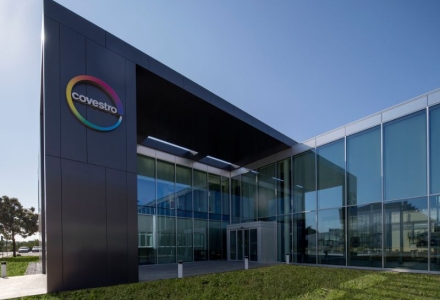 Bergamo
BergamoNew Covestro HQ
-
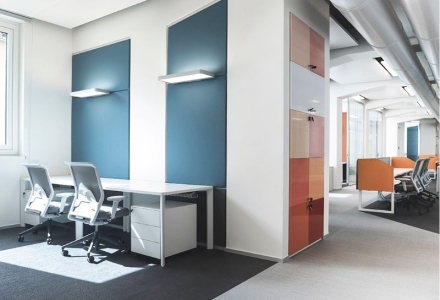 Siena
SienaNew Administrative Offices
-
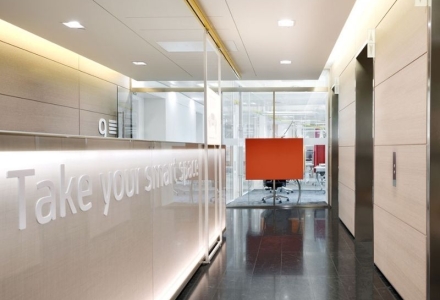 Milano
MilanoSmart Offices Unicredit
-
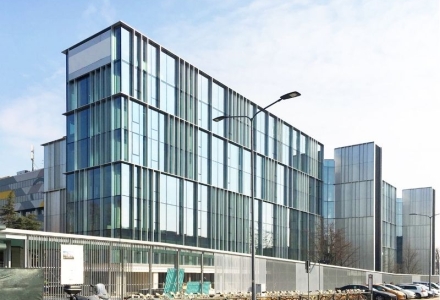 Milano
MilanoEngie Headquarters
-
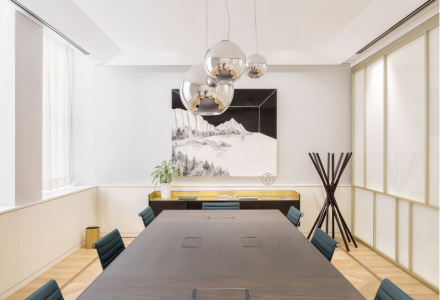 Milano
MilanoNew Offices – Wealth Management Bank

