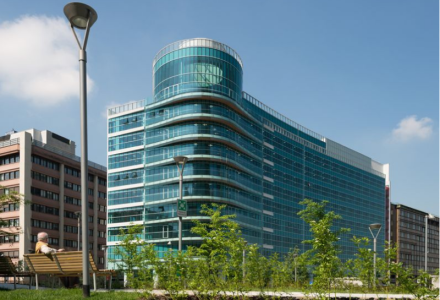
New Europ Assistance HQ
Client: Europ Assistance Italia S.p.A.
Services in this project:
- fit out and furniture
- Safety Management
- Project Management
- Preliminary design
- Technical design for architecture, structures and plants
- Final design
- Fire prevention
- Works Supervision
The new Headquarters of Europ Assistance (a company of the Generali group) occupies three of the five office floors of the U15 building, built by the CZA studio and by General Planning in 2011, within the Milanofiori Nord sector in Assago.
The company has found in this building the ideal spaces to implement a new approach to the work environment through a path of organizational and functional change that has led from traditional offices with very fragmented spaces and a new dynamic, fluid and continuous space with collective open space configurations combined with a multiplicity of spaces for meeting, sharing and collaborative work.
The project identifies on all floors a barycentric collective space (gravity point) that represents the heart of the new offices, dynamic and informal where the furnishing and set-up configurations allow you to combine the moment in an environment with a strong identity. of the break with activities and business meetings.
The new distribution of the offices strengthens the organizational path based on smart working undertaken by Europ Assistance for some time, extending it to the entire company. The ‘desk sharing’ with the sharing of workstations and the ‘smart office’ become the key elements of the change that is introduced in the new offices through an adequate number of workstations and modular meeting spaces that introduce a widespread concept of flexibility in both space and time management, consolidating the need for the office as a space for relationships and identity.
Significant project numbers
Floor space:
3.900 sqm
Project data
- Country
- Italy
- Location
- Assago Milanofiori Nord (MI)
- Year
- 2020 - 2022
- Status
- Completed
Other related projects:
- Bracco Headquarters
- Coworking Poste Italiane: pilot projects
- Environmental remediation and complete redevelopment of the headquarters of RAI, the Italian public broadcasting company
- Puma Italy: headquarters redevelopment
- Milanofiori: Engineering Design of the U1 and U3 Buildings
- ERNST & YOUNG Headquarters Redevelopment
Precision in Focus
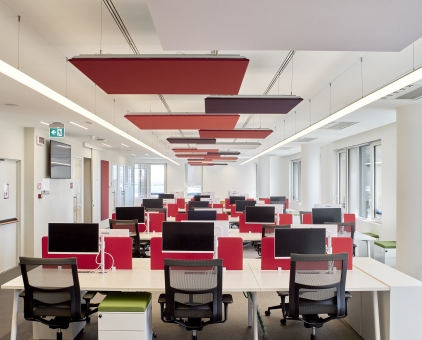
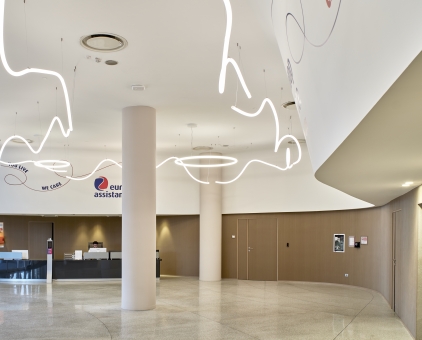
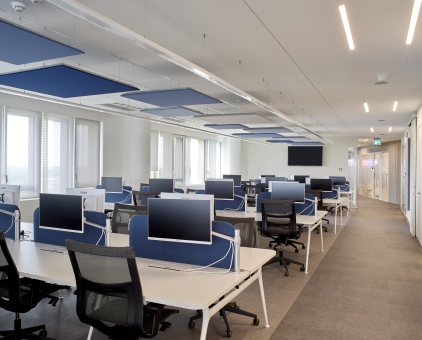
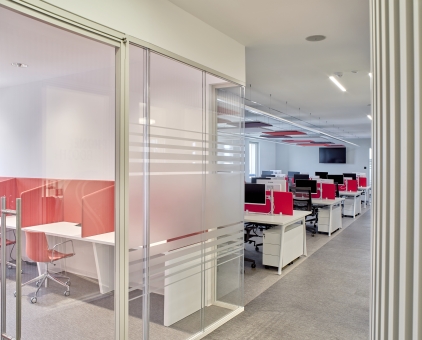
Other projects related to this area
-
 Milano
Milano -
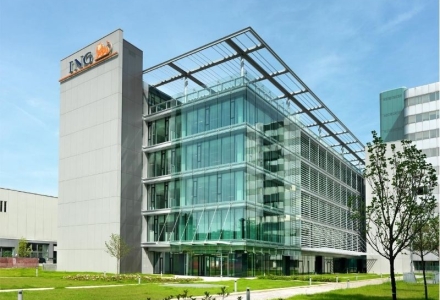 Milano
MilanoTesti 250 – Ing Direct Headquarters
-
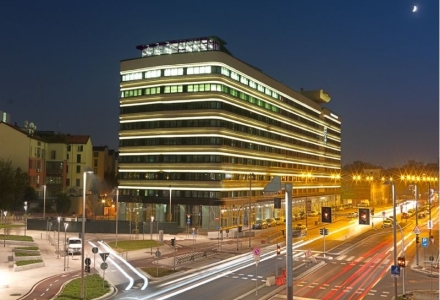 Milano
MilanoGioiaotto
-
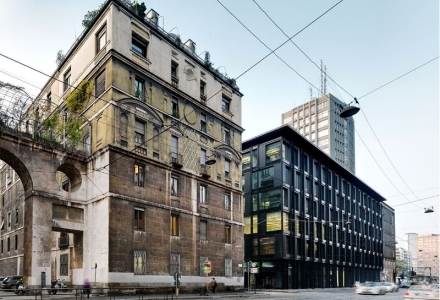 Milano
Milano“La Serenissima” Building
-
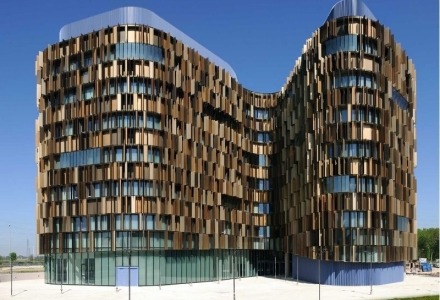 Milano
MilanoU15 Building
-
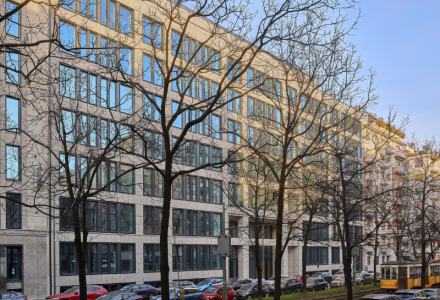 Milano
MilanoRegina Giovanna 27-29
-
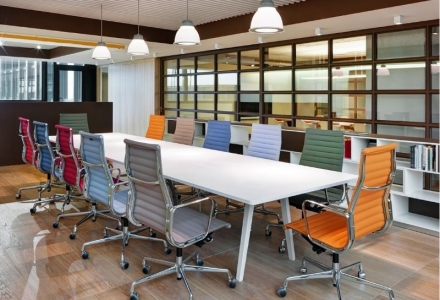 Milano
MilanoUBIS S.C.P.A. HEADQUARTERS
-
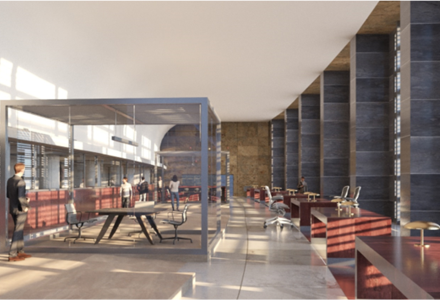 Various Regions in Italy
Various Regions in ItalyCoworking Poste Italiane: pilot projects
-
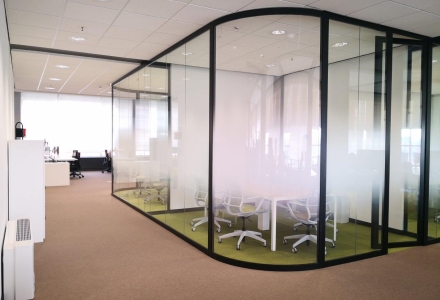 Milano - Florence - Turin
Milano - Florence - TurinRedevelopment of the new ENEL Operations Centers
-
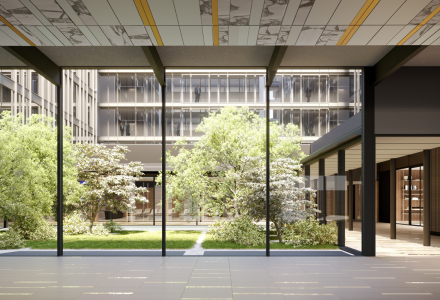 Lazio
LazioEnvironmental remediation and complete redevelopment of the headquarters of RAI, the Italian public broadcasting company
-
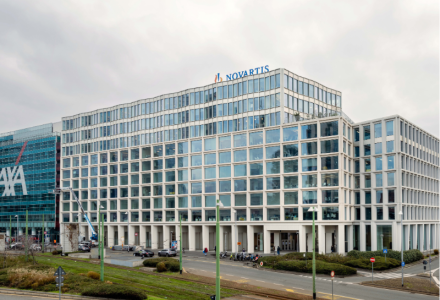 Milan
Milan"The ED.G.E." building redevelopment
-
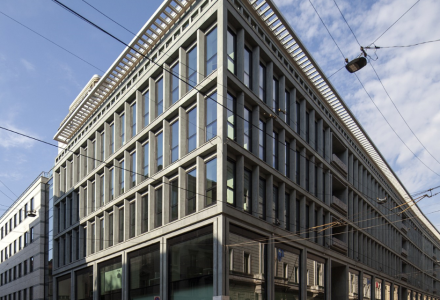 Milan
MilanERNST & YOUNG Headquarters Redevelopment
-
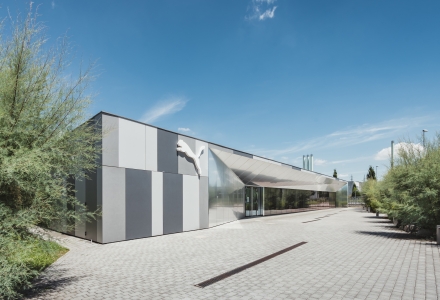 Lombardy
LombardyPuma Italy: headquarters redevelopment
-
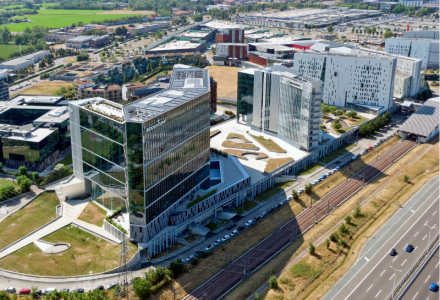 Lombardy
LombardyMilanofiori: Engineering Design of the U1 and U3 Buildings
-
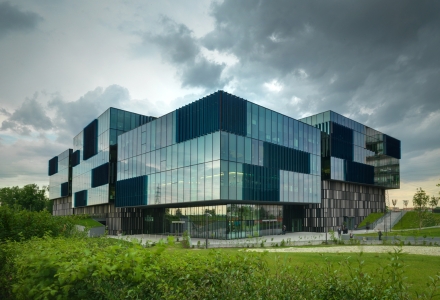 Lombardy
LombardyEngineering Design of the Nestlé Headquarters
-
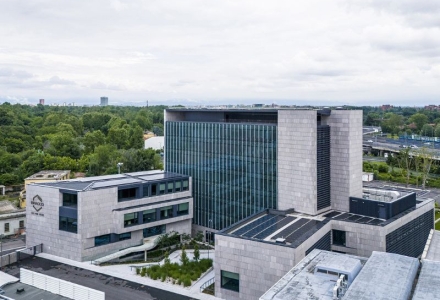 Milan
MilanBracco Headquarters
-
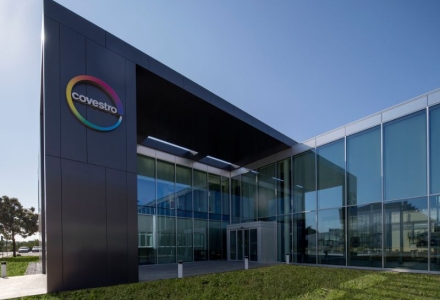 Bergamo
BergamoNew Covestro HQ
-
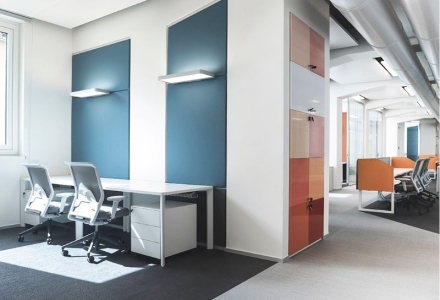 Siena
SienaNew Administrative Offices
-
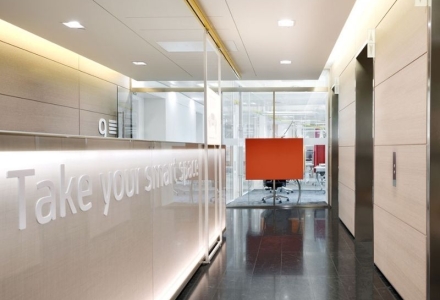 Milano
MilanoSmart Offices Unicredit
-
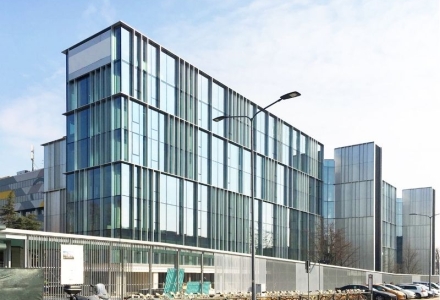 Milano
MilanoEngie Headquarters
-
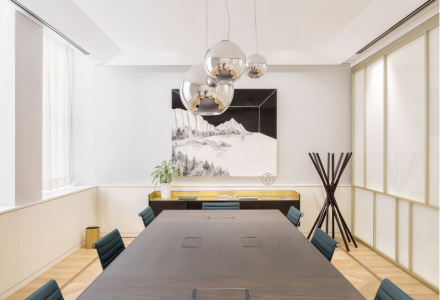 Milano
MilanoNew Offices – Wealth Management Bank

