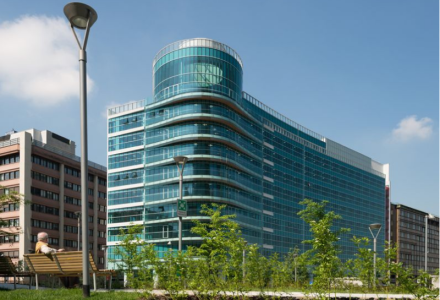
New Offices – Wealth Management Bank
Client: Generali Real Estate SGR S.p.A.
Services in this project:
- Technical design for architecture, structures and plants
- Tenant Fit-Out project coordination
- Works Supervision
- fit out and furniture
The design of the new offices of a major SIM in the Unicredit group is characterized by the care of materials and details. The reception spaces are the result of a careful study to match modernity and tradition, resembling an aspect that distinguishes the building of the 1950s located in the center of Milan.
The confidentiality and elegance requirements of the project brief led to the development of a mobile wall-mounted design wall made of silk-screened glass and anodized aluminum profiles with a differentiated pitch between the bottom and the top, introducing a compositional variation in continuity of corridors. The double height of the hall is identified by the cherry blossoms that ‘floats’, thanks to a play of mirrors covering the pillars, on the lower space, occupied by the reception.
The meeting rooms for the reception of customers have an essential design: each furnishing and fitting is identified by the color and finishing and it separates from the backdrop made of the Hungarian oak flooring, the gray pearl walls and the white boiserie.
Significant project numbers
Floor space:
5.000 sqm
Project data
- Country
- Italy
- Location
- Milano
- Year
- 2016 - 2017
- Status
- Completed
Precision in Focus
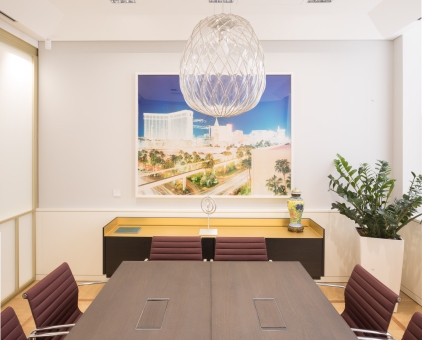
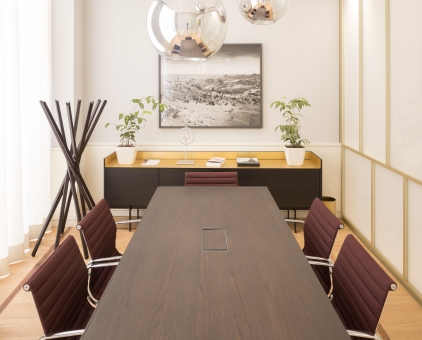
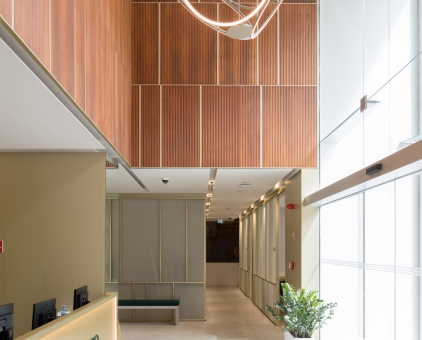
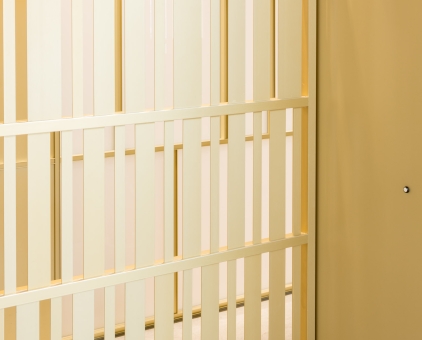
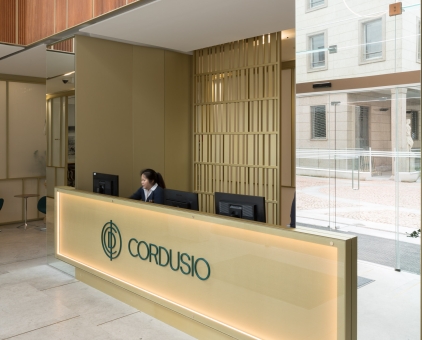
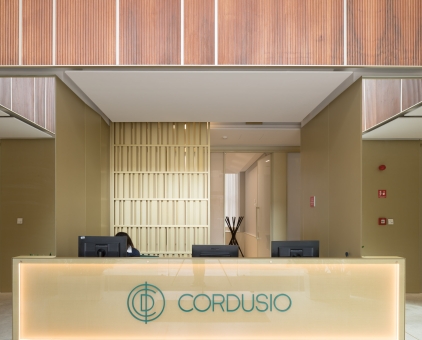
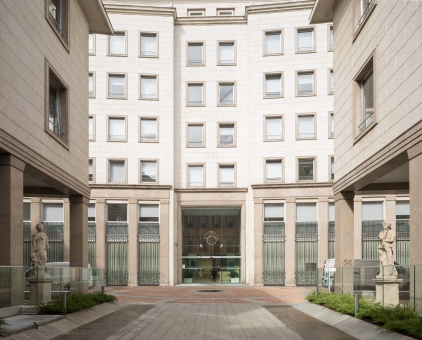
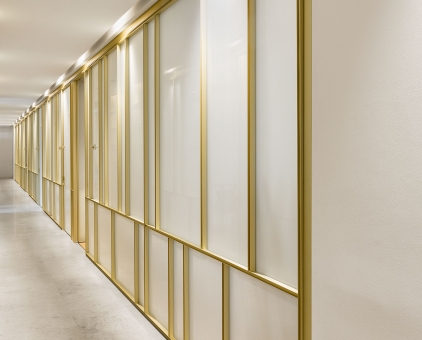
Other projects related to this area
-
 Milano
Milano -
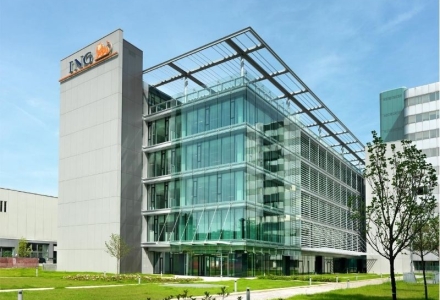 Milano
MilanoTesti 250 – Ing Direct Headquarters
-
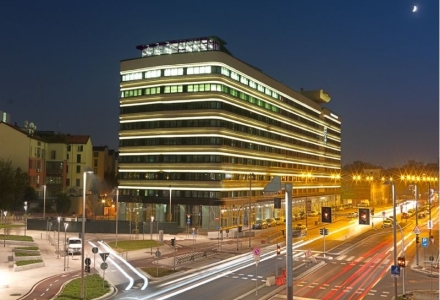 Milano
MilanoGioiaotto
-
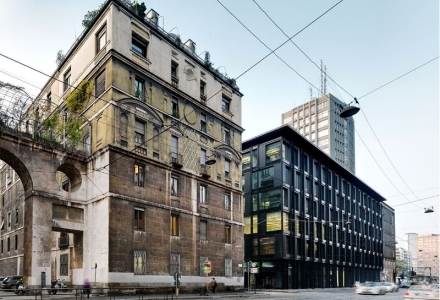 Milano
Milano“La Serenissima” Building
-
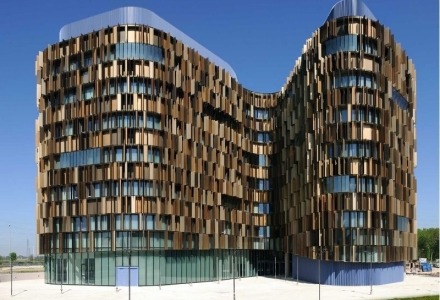 Milano
MilanoU15 Building
-
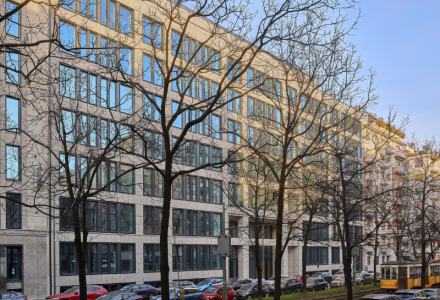 Milano
MilanoRegina Giovanna 27-29
-
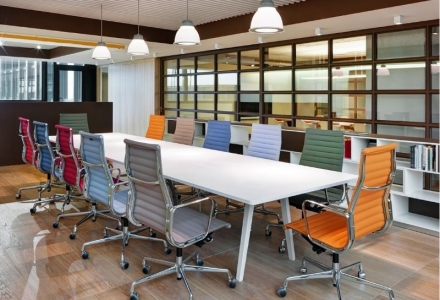 Milano
MilanoUBIS S.C.P.A. HEADQUARTERS
-
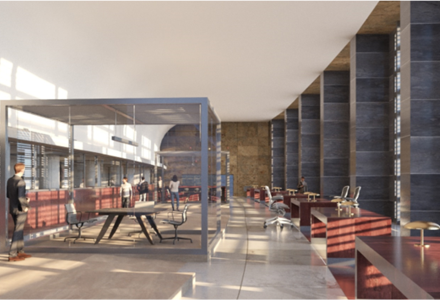 Various Regions in Italy
Various Regions in ItalyCoworking Poste Italiane: pilot projects
-
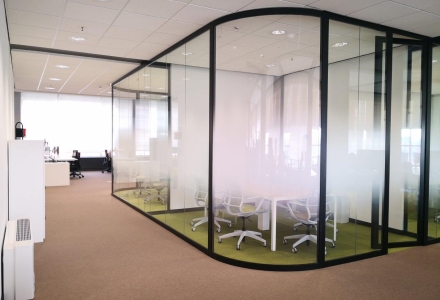 Milano - Florence - Turin
Milano - Florence - TurinRedevelopment of the new ENEL Operations Centers
-
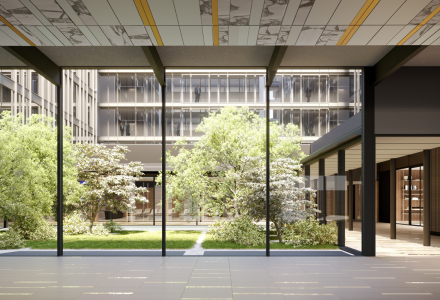 Lazio
LazioEnvironmental remediation and complete redevelopment of the headquarters of RAI, the Italian public broadcasting company
-
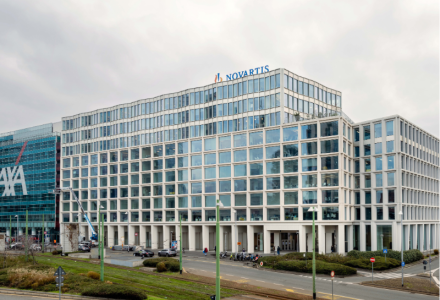 Milan
Milan"The ED.G.E." building redevelopment
-
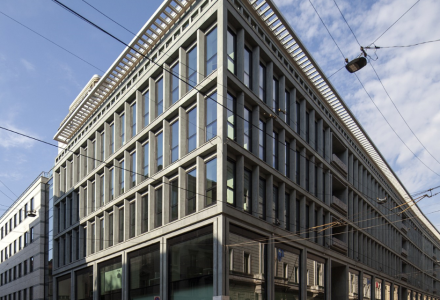 Milan
MilanERNST & YOUNG Headquarters Redevelopment
-
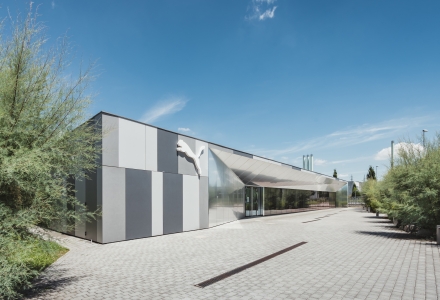 Lombardy
LombardyPuma Italy: headquarters redevelopment
-
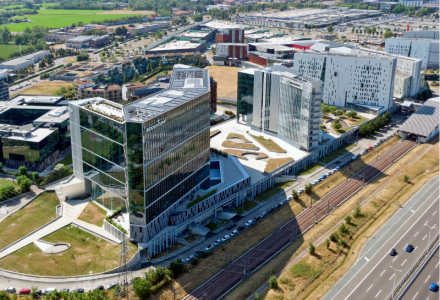 Lombardy
LombardyMilanofiori: Engineering Design of the U1 and U3 Buildings
-
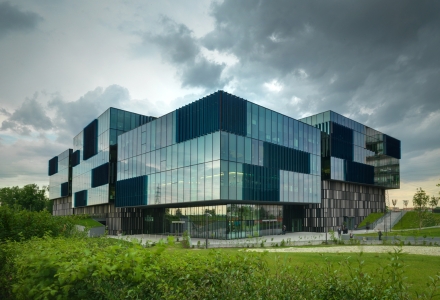 Lombardy
LombardyEngineering Design of the Nestlé Headquarters
-
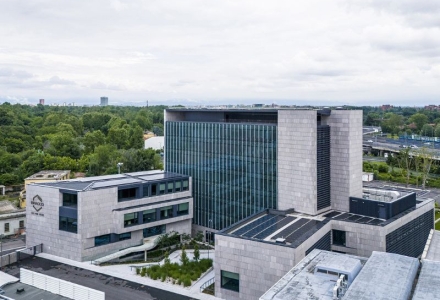 Milan
MilanBracco Headquarters
-
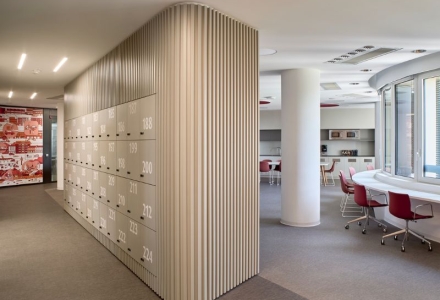 Assago Milanofiori Nord (MI)
Assago Milanofiori Nord (MI)New Europ Assistance HQ
-
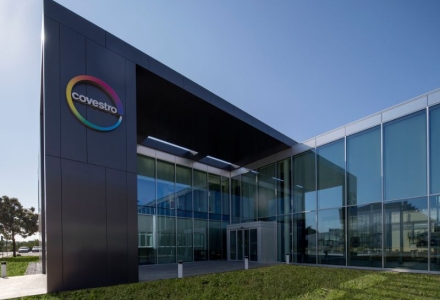 Bergamo
BergamoNew Covestro HQ
-
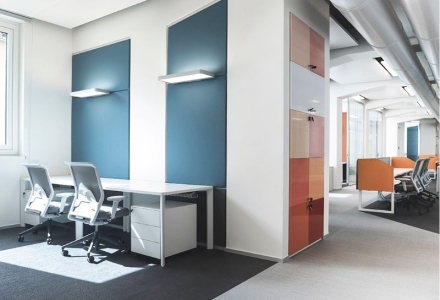 Siena
SienaNew Administrative Offices
-
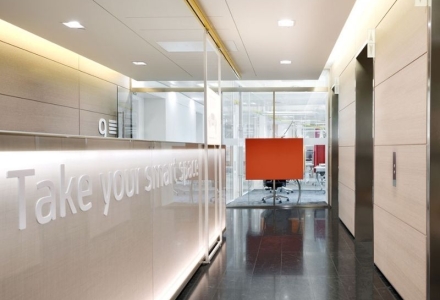 Milano
MilanoSmart Offices Unicredit
-
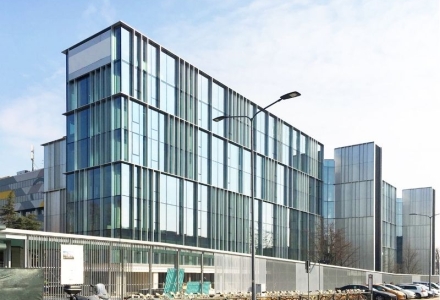 Milano
MilanoEngie Headquarters

