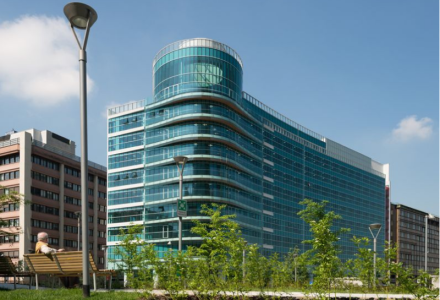
Engineering Design of the Nestlé Headquarters
Client: MILANOFIORI 2000 S.r.l.
Services in this project:
- Fire prevention
- Preliminary design
- Safety Management
- Works Supervision
- Final design
- Technical design for structures and plants
In January 2012, Milanofiori 2000 S.r.l. started the construction of the building named U27. It was completed and handed over to the tenant, Nestlé Italiana S.p.A., in December 2013.
General Planning was commissioned with the final and executive integrated design of the building in collaboration with Park Associati Architecture Studio.
The project resulted from an analytical approach that considered the articulated system of access to the Milanofiori Nord area, the pedestrian and vehicular routes, the climatic factors of the environment and the objective of correctly integrating the building into the general Master Plan.
Its position, in relation to the wooded part of the northern section, has led to the development of a complex that, although based on a closed courtyard scheme, allows a high degree of visual permeability at the level of the paths that loop around the building.
Surface area: 33.200 square metres
Certification: BUILDING DESIGN & CONSTRUCTION: CORE AND SHELL DEVELOPMENT - Gold Level
Project data
- Country
- Italy
- Location
- Lombardy
- Year
- 2012 - 2014
- Status
- Completed
Other related projects:
- ERNST & YOUNG Headquarters Redevelopment
- "The ED.G.E." building redevelopment
- Milanofiori: Engineering Design of the U1 and U3 Buildings
- Puma Italy: headquarters redevelopment
- Environmental remediation and complete redevelopment of the headquarters of RAI, the Italian public broadcasting company
- Coworking Poste Italiane: pilot projects
- Redevelopment of the new ENEL Operations Centers
Other projects related to this area
-
 Milano
Milano -
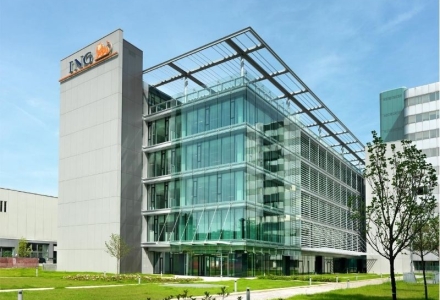 Milano
MilanoTesti 250 – Ing Direct Headquarters
-
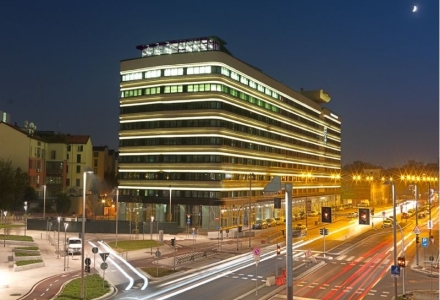 Milano
MilanoGioiaotto
-
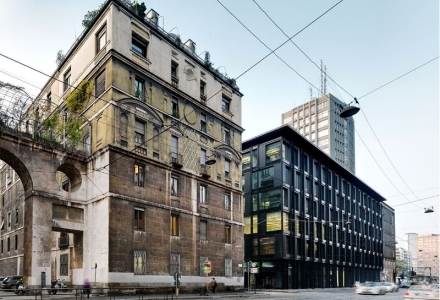 Milano
Milano“La Serenissima” Building
-
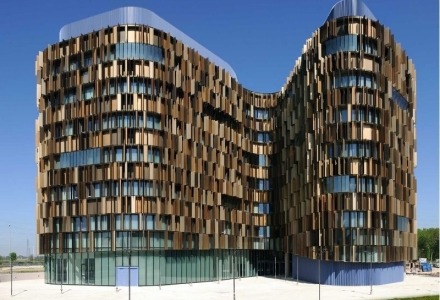 Milano
MilanoU15 Building
-
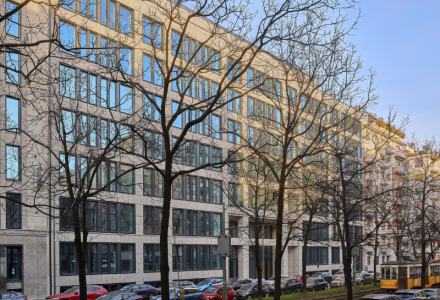 Milano
MilanoRegina Giovanna 27-29
-
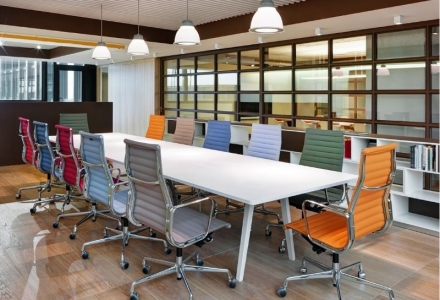 Milano
MilanoUBIS S.C.P.A. HEADQUARTERS
-
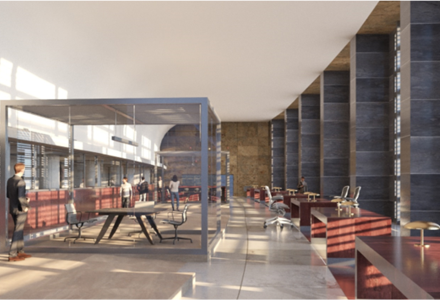 Various Regions in Italy
Various Regions in ItalyCoworking Poste Italiane: pilot projects
-
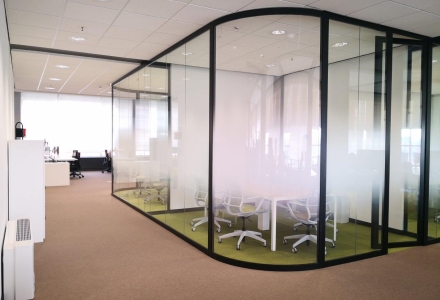 Milano - Florence - Turin
Milano - Florence - TurinRedevelopment of the new ENEL Operations Centers
-
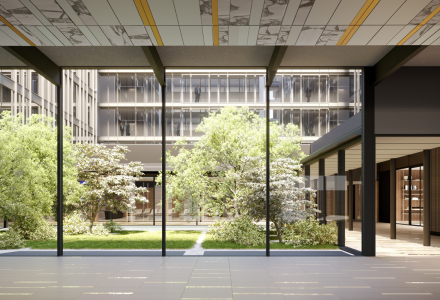 Lazio
LazioEnvironmental remediation and complete redevelopment of the headquarters of RAI, the Italian public broadcasting company
-
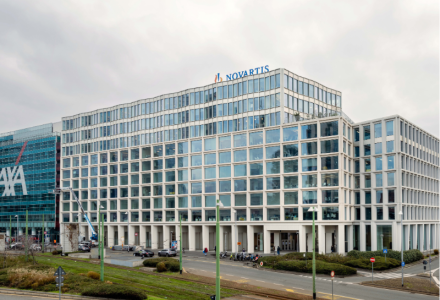 Milan
Milan"The ED.G.E." building redevelopment
-
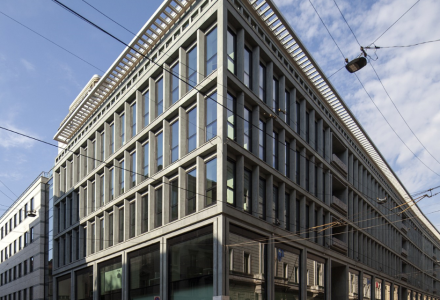 Milan
MilanERNST & YOUNG Headquarters Redevelopment
-
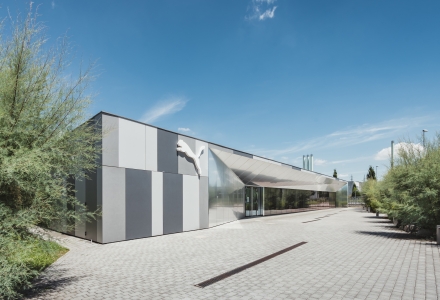 Lombardy
LombardyPuma Italy: headquarters redevelopment
-
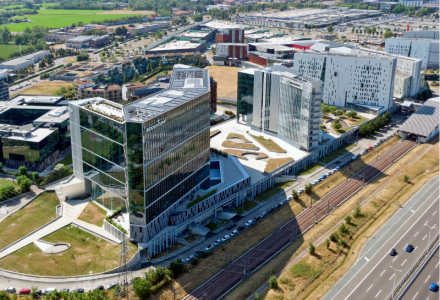 Lombardy
LombardyMilanofiori: Engineering Design of the U1 and U3 Buildings
-
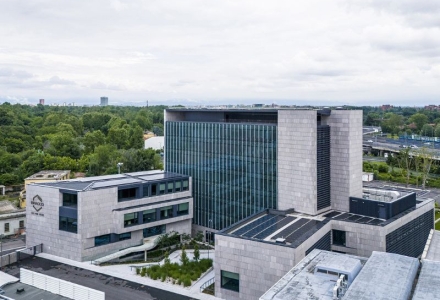 Milan
MilanBracco Headquarters
-
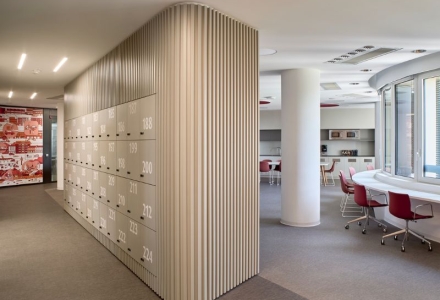 Assago Milanofiori Nord (MI)
Assago Milanofiori Nord (MI)New Europ Assistance HQ
-
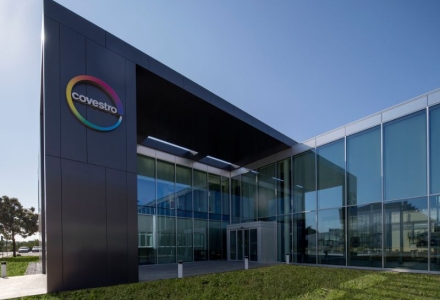 Bergamo
BergamoNew Covestro HQ
-
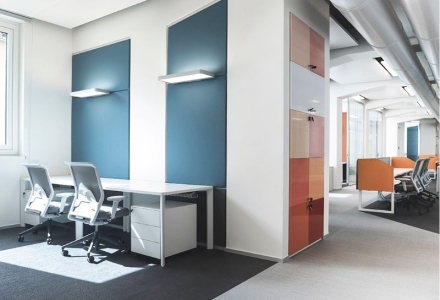 Siena
SienaNew Administrative Offices
-
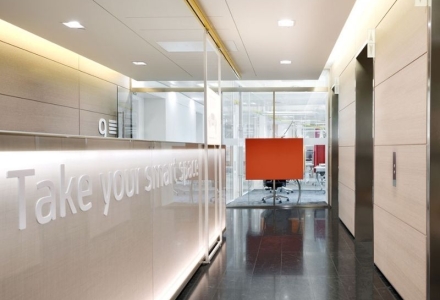 Milano
MilanoSmart Offices Unicredit
-
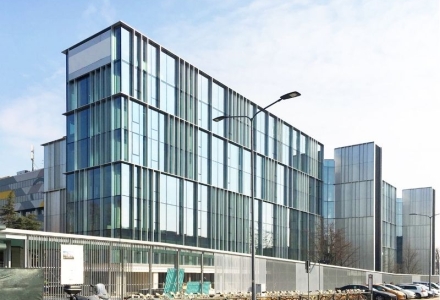 Milano
MilanoEngie Headquarters
-
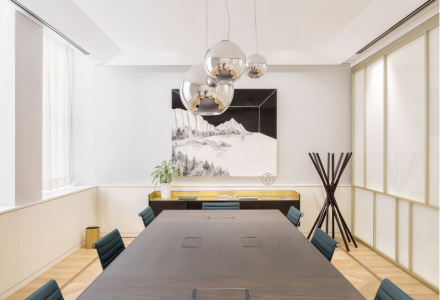 Milano
MilanoNew Offices – Wealth Management Bank

