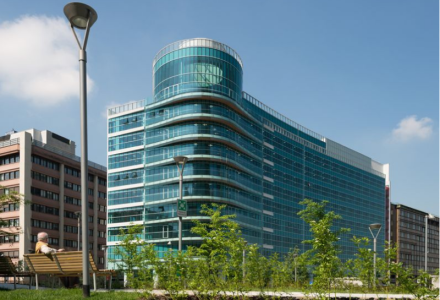
Redevelopment of the new ENEL Operations Centers
Client: Enel Italia S.p.A.
Services in this project:
- Preliminary design
- Final design
- Technical design
- BIM design
- Works Supervision
- Responsabile dei Lavori - Safety Coordinator pursuant to Legislative Decree 81/2008
- Safety coordination during technical stage
- Safety coordination during design stage
Milan Rubattino and Firenze Corridoni: Operations Centers
In both projects, existing buildings are being comprehensively upgraded to become Operations Centers for the control and monitoring of Regional electrical grids. Enel Operations Centers are strategic buildings, which are essential to guarantee the proper functionality of the electricity distribution network in the event of critical or extraordinary events.
Architecturally, the Operations Centers feature a range of standardised finishes to create a comfortable environment for users from an ergonomic and acoustic perspective.
In addition, the building is designed to have spaces such as locker rooms, break areas, as well as common service areas that are required for emergencies. These premises are expected to house operators alternating on 24-hour shifts.
Since the Operations Center is a strategic building, it has to be structurally adequate to withstand an earthquake. Therefore, the project included a series of works, reinforcements and support structures to certify the building as Use Class IV according to the Italian NTC 2018 construction standards.
All the electrical and special installations have been engineered to guarantee operational continuity in the event of disruptive events. Backup and uninterruptible power supply (UPS) systems are in place, as well as a generator set.
The data systems are set up to maintain the external and internal network connection with all the communication equipment.
In addition, standardised access control and CCTV systems based on the internal directives of Enel guarantee high levels of security.
The mechanical systems are also designed to ensure the appropriate comfort of staff and the correct operating conditions of all the equipment in the technical rooms. All the installations are equipped with backup solutions to guarantee operation even in the event of a breakdown.
Torino Lingotto: offices
The project involved the internal redevelopment of several premises located at the Lingotto building in the city of Turin. The office space is located on two different floors of the building complex.
Architecturally, the spaces are characterised by warm and comfortable materials (wood, carpeting), and the spaces were defined according to the requirements and quality standards of the Client in order to ensure maximum usability by the staff.
The electrical and special installations, as well as the mechanical systems, are different from the ones installed in the Operations Centers since they do not feature redundant systems because the spaces are used for office activities, and it is not necessary to guarantee their operation in the event of extraordinary events. Some modifications were made to the existing installations in order to adapt them to the functional and operational requirements of the standards of the Client.
Project data
- Country
- Italy
- Location
- Milano - Florence - Turin
- Year
- 2022 - ongoing
- Status
- Ongoing
Other related projects:
- Environmental remediation and complete redevelopment of the headquarters of RAI, the Italian public broadcasting company
- Coworking Poste Italiane: pilot projects
- "The ED.G.E." building redevelopment
- Milanofiori: Engineering Design of the U1 and U3 Buildings
- Puma Italy: headquarters redevelopment
- ERNST & YOUNG Headquarters Redevelopment
- Engineering Design of the Nestlé Headquarters
Other projects related to this area
-
 Milano
Milano -
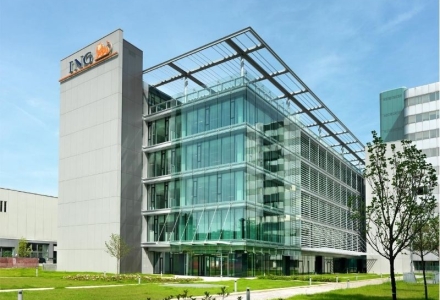 Milano
MilanoTesti 250 – Ing Direct Headquarters
-
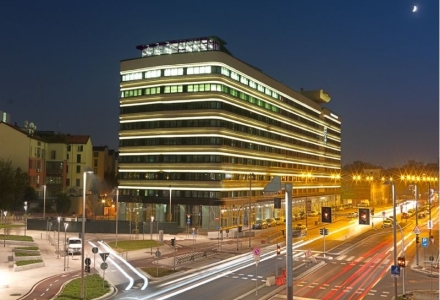 Milano
MilanoGioiaotto
-
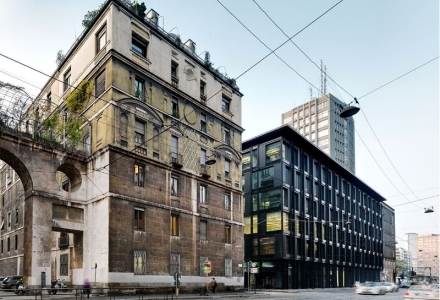 Milano
Milano“La Serenissima” Building
-
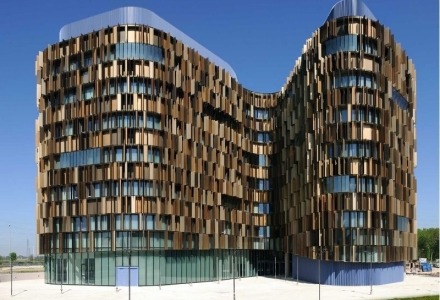 Milano
MilanoU15 Building
-
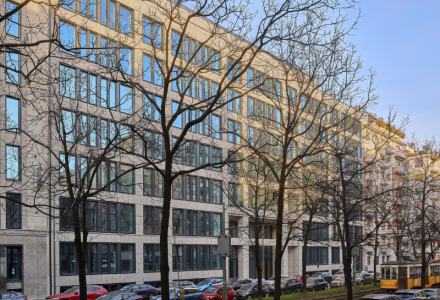 Milano
MilanoRegina Giovanna 27-29
-
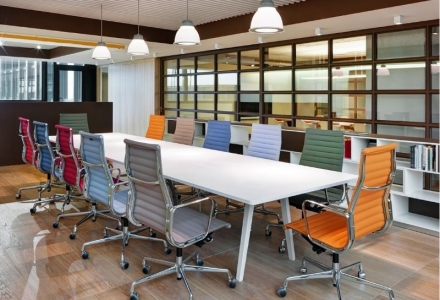 Milano
MilanoUBIS S.C.P.A. HEADQUARTERS
-
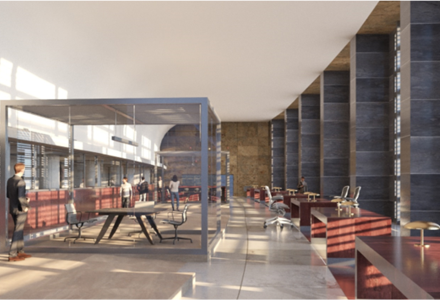 Various Regions in Italy
Various Regions in ItalyCoworking Poste Italiane: pilot projects
-
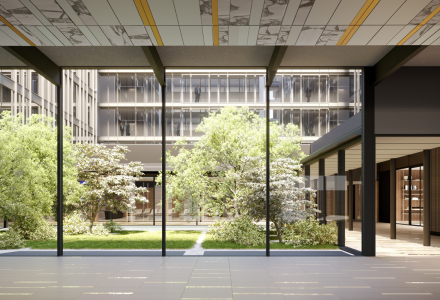 Lazio
LazioEnvironmental remediation and complete redevelopment of the headquarters of RAI, the Italian public broadcasting company
-
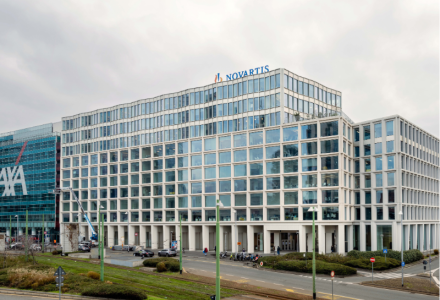 Milan
Milan"The ED.G.E." building redevelopment
-
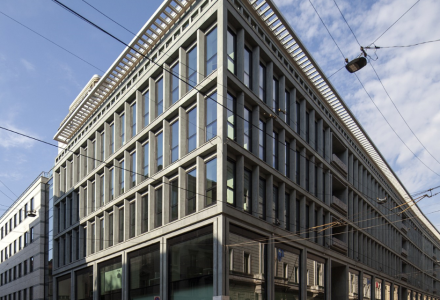 Milan
MilanERNST & YOUNG Headquarters Redevelopment
-
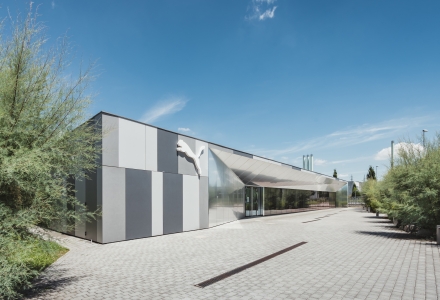 Lombardy
LombardyPuma Italy: headquarters redevelopment
-
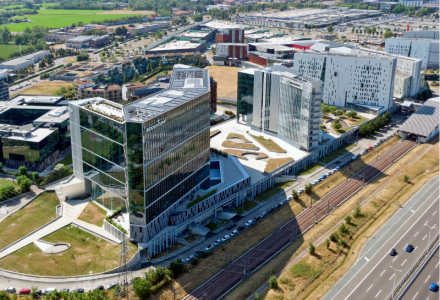 Lombardy
LombardyMilanofiori: Engineering Design of the U1 and U3 Buildings
-
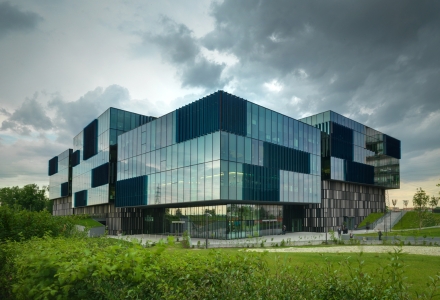 Lombardy
LombardyEngineering Design of the Nestlé Headquarters
-
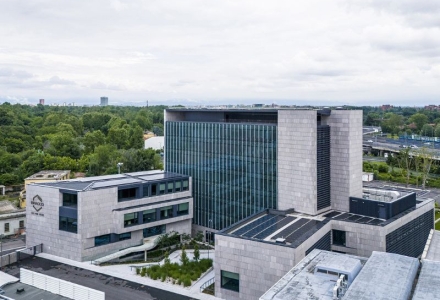 Milan
MilanBracco Headquarters
-
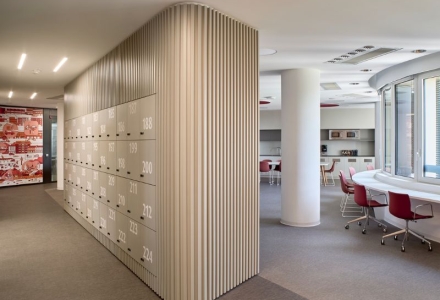 Assago Milanofiori Nord (MI)
Assago Milanofiori Nord (MI)New Europ Assistance HQ
-
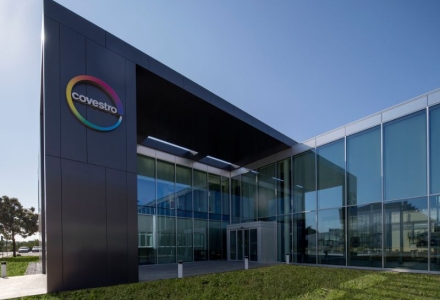 Bergamo
BergamoNew Covestro HQ
-
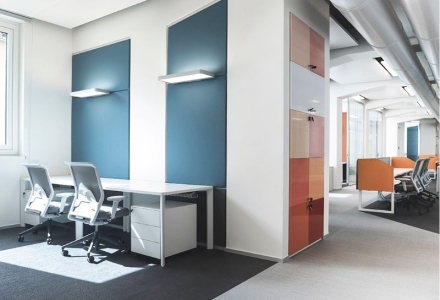 Siena
SienaNew Administrative Offices
-
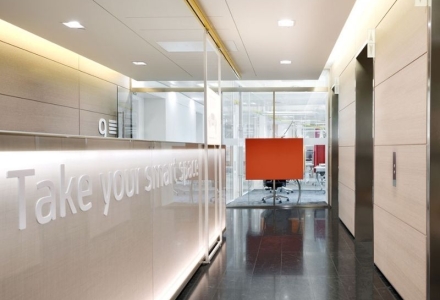 Milano
MilanoSmart Offices Unicredit
-
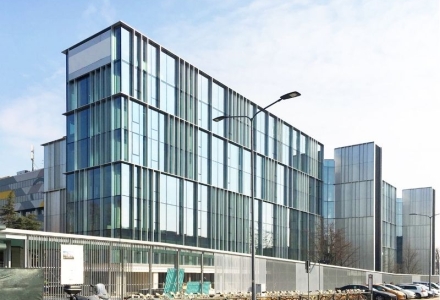 Milano
MilanoEngie Headquarters
-
 Milano
MilanoNew Offices – Wealth Management Bank

