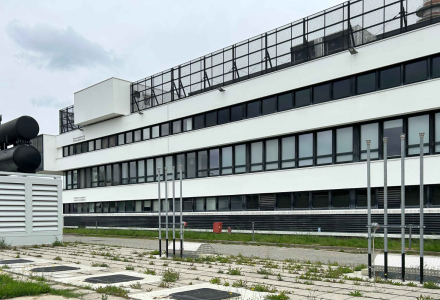
Specialised technical services for the Data Center of the Veneto Region
Client: Veneto Region
Services in this project:
- Final design
- Technical design
- Civil and installation engineering design with BIM
- Support for tendering procedure
The Data Center (DC) of the Veneto Region is located on the first floor of the Lybra Building in the Vega Technology Park in the city of Mestre. This building is home to the ICT and Digital Agenda Directorate of the Veneto Region.
The project was developed specifically on three floors of the existing building named Palazzo Lybra. In addition to the definitive and execution engineering design, this project also included submitting requests for expert opinions for the approval of the project by the Fire Department in relation to the works on the parking garage and the roof of the building.
The design was developed using the BIM protocol, which is applied to all the disciplines under contract (architecture, structures, electrical and special installations, thermo-technical installations, safety).
The Data Centre is a single space of approximately 330.00 square metres where the technological equipment used for the digital management of the Regional Services is installed in rack cabinets.
The aim of the project was to extend and optimise the installation framework of the Data Center with the following specialised services:
- the replacement and upgrade of the existing cabinets (from 33 to 58 racks);
- implementing a new cabinet layout in order to improve and optimise both the space and the plant performance of the cooling system;
- the existing raised floor was replaced with a new calcium sulphate panel floor with increased height, which allows a higher degree of airflow from the air conditioning system and also improves the serviceability and maintenance of the system lines below;
- the optimisation of existing installations and the replacement of outdated equipment;
- adding a new unit to the free cooling system to counteract increased temperatures associated with the higher number of racks;
- the replacement of all the distribution boards and connections of the electrical system to adapt the system to the necessary additional power requirements;
- the overhaul of the fire protection system through the use of fire-extinguishing gas cylinders;
- installing blackout films on insulating glass panes and steel-reinforced walls blocks solar radiation completely.
An additional partition was added to the garage floor to create a smoke filter compartment using overpressure technology to prevent any fire from spreading outside the premises; the project was approved by the Fire Department, which also updated the Fire Protection Certificate (CPI).
After an inspection with the utility's technicians, it was decided to place the Enel medium-voltage connection cabinet outside the building, close to two main Enel medium-voltage lines connected to two different main substations. This solution provides the option of remotely switching the electrical power distribution in the event of a fault and also increases the reliability of the power supply.
The project also included the construction of new technical rooms with honeycomb concrete block walls to house the new Medium Voltage/Low Voltage transformer substation, the new general distribution boards, the new Uninterruptible Power Supply (UPS) room, as well as the new Battery room. Including a photovoltaic system for the exclusive use of the Data Centre (not yet implemented) was only planned at the design stage.
Connect with Our Team
Project data
- Country
- Italy
- Location
- Mestre (Venice)
- Year
- 2019 - in progress
- Status
- Completed
Other related projects:
- Construction of New Data Center and offices for the client Noovle
- Site adaptation for the Euro HPC Supercomputer
- Engineering design to build a Data Center for the Client Irideos Data Center Italy
- Specialised technical services for the Fastweb Data Center
- Engineering design services for the development of a Data Center Campus in the metropolitan area of Milan
- Specialised technical services to build a Data Center for a leading Bank Institution
Other projects related to this area
-
 Lombardy
Lombardy -
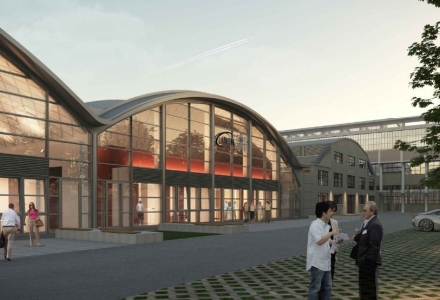 Bologna
BolognaSite adaptation for the Euro HPC Supercomputer
-
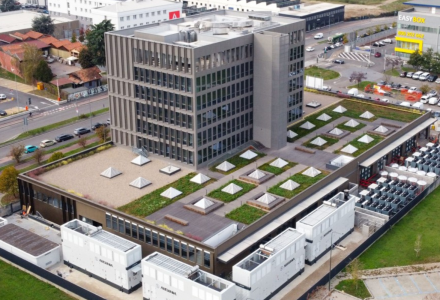 Milan
MilanEngineering design to build a Data Center for the Client Irideos Data Center Italy
-
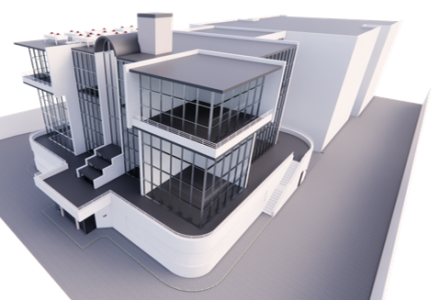 Rome
RomeSpecialised technical services for the Fastweb Data Center
-
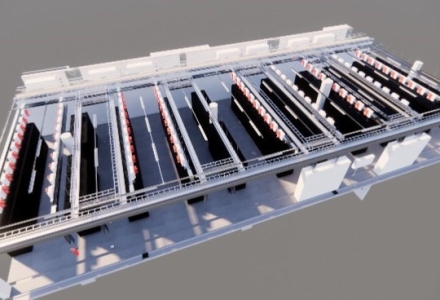 Milan
MilanEngineering design services for the development of a Data Center Campus in the metropolitan area of Milan
-
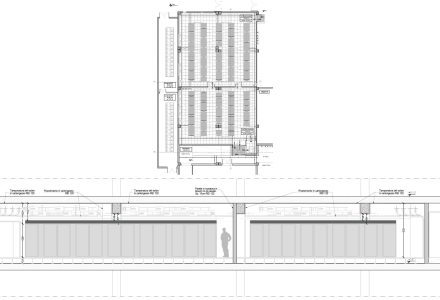 Verona
VeronaSpecialised technical services to build a Data Center for a leading Bank Institution
-
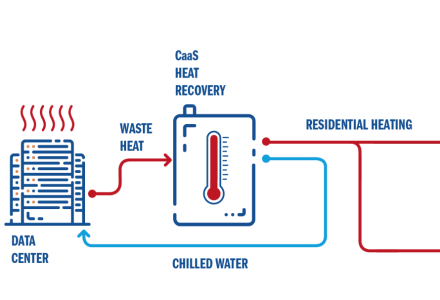 Milan
MilanHeat Reuse – Connection to A2A District Heating


