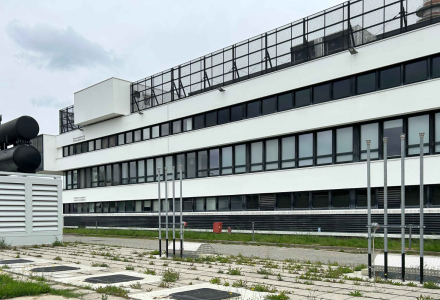
Site adaptation for the Euro HPC Supercomputer
Client: Cineca
Services in this project:
- Technical design for plants
- Technical and administrative coordination
The Leonardo supercomputer project for CINECA - INFN is part of the more comprehensive Tecnopolo Bologna CNR framework, which involves renovating and redeveloping a former industrial site to create new technological activities in Europe.
The "Tecnopolo Bologna CNR" infrastructure, which is owned by the Region of Emilia-Romagna, will host several industrial research laboratories operated by the University of Bologna, the Department of the Rizzoli Orthopaedic Institute (Rit. Rizzoli Innovation Technology), the ENEA Research Centre in Bologna (Lecop, Laerte, Corss-Tec), the Regional Environmental Protection Agency (ARPA), the Italian Civil Protection Department, the European Data Centre for Medium-Range Weather Forecasts (ECMWF), as well as several other Associations and Companies.
The combined presence of National Research Institutes, major medical and environmental laboratories, companies operating in industrial development and corporate services, and a business incubator will enable significant internal synergies.
The site of the CINECA-INFN Data Center has been planned in the "Botti" B5 building, the "Miscela" C2 building and the G1 and "Deposito Tabacchi Perfetti" G3 buildings which are all dedicated to the technological systems, as well as in the adjacent outdoor areas, which are exclusively dedicated the Data Center.
Specifically, in buildings B5 and C2, the "Data Hall" spaces have been designed according to the "house within a house" principle. In the B5 building, the office blocks have been planned towards the façade overlooking Via Stalingrado. On the first floor of building C2, the technical installations and service rooms have been planned. The C2 building is connected to the G1 and G3 buildings on the west side of the Technopole by four independent underground tunnels. The existing "Deposito Tabacchi Perfetti" building (G3) is being converted into a technical control station for the electrical installations, while a second, newly constructed G1 building is allocated on two levels for the technical control station of the mechanical systems.
We designed the electrical and special installations: the medium-voltage electrical system with transformation to low voltage and its distribution, the primary and secondary switchboards connected to the electrical distribution structure, the standard and emergency lighting network, the FM system, earthing, generators, Uninterruptible Power Supplies (UPS), fire detection and automatic extinguishing, and the pre-configuration of the anti-intrusion and access control systems The project also requires the monitoring and control of all the installations of the Data Center using a Building Management System (BMS) developed on multiple levels: the field, in which sensors, pumps, valves, and actuators communicate and are activated by analogue and digital I/O cards; the acquisition of information from electrical panels; and the collection of data from machines. The system provides a 3n + 1 redundancy configuration with break and no-break loads.
The mechanical systems have been designed to guarantee the proper functioning of the IT equipment installed in the rooms, to ensure maximum comfort for the people working in the office areas, to guarantee the fire safety of the IT equipment and the protection of staff, and to allow the reduction of energy consumption with the minimum objective of achieving an annual Power Usage Effectiveness (PUE) under 1.40 The installations have also been engineered to meet the Class A1 requirements defined in the ASHRAE "Thermal Guidelines for Data Processing Environments". We designed the mechanical systems: liquid cooling (chilled and temperature-controlled water) and computer room ventilation (free cooling); automatic fire extinguishing; leak detection; UPS and battery room cooling; mechanical ventilation and cooling of transformer and switchboard rooms; temperature control and monitoring of the mechanical systems; air conditioning and ventilation of office spaces with VRV heat pumps; ancillary and complementary installations (water, plumbing, drainage, etc.).
Connect with Our Team
Project data
- Country
- Italy
- Location
- Bologna
- Year
- 2021 - 2021
- Status
- Ongoing
Other related projects:
- Engineering design to build a Data Center for the Client Irideos Data Center Italy
- Construction of New Data Center and offices for the client Noovle
- Specialised technical services for the Data Center of the Veneto Region
- Engineering design services for the development of a Data Center Campus in the metropolitan area of Milan
- Specialised technical services to build a Data Center for a leading Bank Institution
- Specialised technical services for the Fastweb Data Center
Other projects related to this area
-
 Lombardy
Lombardy -
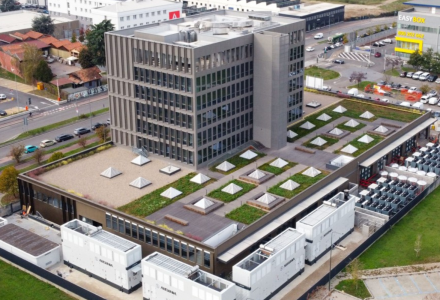 Milan
MilanEngineering design to build a Data Center for the Client Irideos Data Center Italy
-
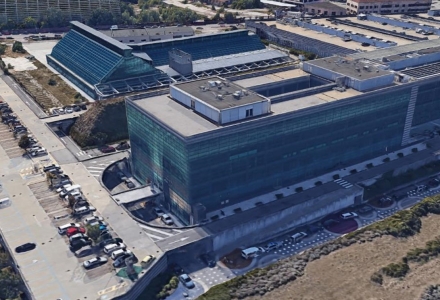 Mestre (Venice)
Mestre (Venice)Specialised technical services for the Data Center of the Veneto Region
-
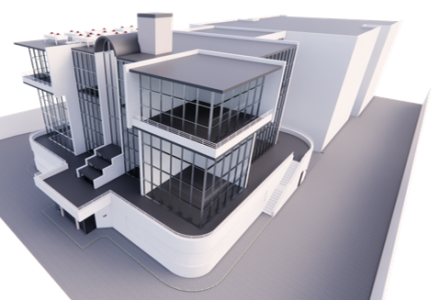 Rome
RomeSpecialised technical services for the Fastweb Data Center
-
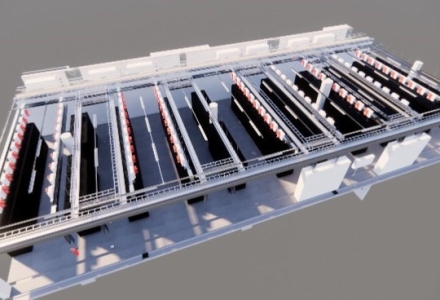 Milan
MilanEngineering design services for the development of a Data Center Campus in the metropolitan area of Milan
-
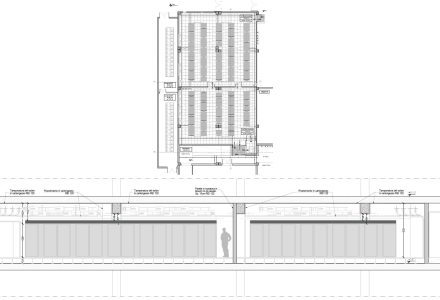 Verona
VeronaSpecialised technical services to build a Data Center for a leading Bank Institution
-
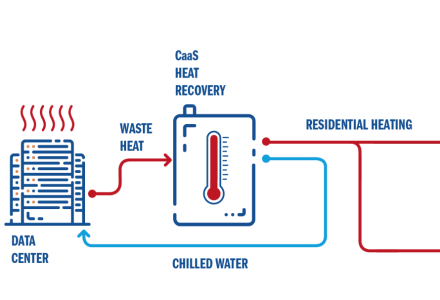 Milan
MilanHeat Reuse – Connection to A2A District Heating


