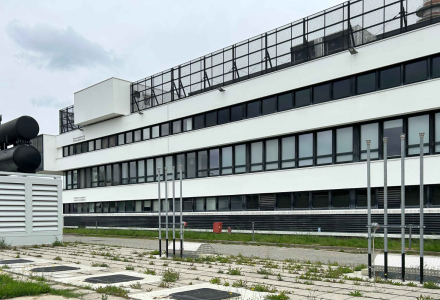
Engineering design services for the development of a Data Center Campus in the metropolitan area of Milan
Client: Undisclosed
Services in this project:
- final design for Civil, Structural, Architectural, Mechanical, Electrical, Plumbing (CSA + MEP)
- Technical design
- Project in BIM LOD 350
- Support for tendering procedure
- Safety Coordination during the Design Phase (CSP)
The new Campus Data Center site covers an area of 65,000 square metres, where four mirrored buildings have been planned.
The Campus is protected by several access-controlled entrance gates, an external fence and a video surveillance system.
Fire safety features include water storage tanks, booster pump rooms, and an electrical substation to supply power to the Campus.
Under the project, four buildings are going to be constructed within the area, which are mirroring each other on axes. Connecting roads are planned within the Campus along the axes of the plot, which connect the buildings to the perimeter of the area.
The first building is designed to house 16 MW of IT power distributed over two floors, each with a net height of 6 metres, with mechanical systems installed on the roof. It is engineered to hold half of the available IT power (8 MW) in the first phase. In contrast, the other half will be available for future expansion. The building will be open 24 hours a day, and access control will be implemented.
Most of the building will house the rooms containing data processing equipment and the air conditioning systems serving them.
The building will be equipped with a sprinkler and smoke detection system to ensure timely detection and warning of any fire. It will also feature a small office area and maintenance facilities for staff.
Electrical equipment and generator sets shielded by prefabricated structures are going to be installed along one of the long sides of the structure. The generator sets will only be in operation in the event of a power failure caused by the utility company. This backup equipment is connected to a refuelling station; there is no provision for storing fuel inside the building.
Mechanical systems.
The emergency temperature-controlled water cooling system is designed to supply the Data Modules, Meet Me Rooms and electrical rooms. The system consists of 12 air-cooled chillers to dissipate 16 MW of IT power in the N+2 configuration.
The chillers are planned in two phases: the first will support 8 MW of IT power using 7 chillers, while the second phase involves the installation of additional 5 chillers to support the extra 8 MW that can be installed. All the chillers are installed on the roof for ease of service and maintenance.
The water treatment and filtration of the refrigeration units are designed for 8 MW of temperature-controlled water integrated with an intermediate liquid separator, side filtration and chemical treatment.
The equipment room is designed to be cooled by Computer Room Air Handling (CRAH) systems with N+2 redundancy, located on the perimeter of the room in designated aisles. The same equipment is installed in the case of Meet Me and electrical rooms but in an N+1 configuration.
Direct expansion split units will condition critical systems such as Industrial Distribution Frames (IDF).
Non-critical areas, such as office and meeting rooms, will be conditioned by heat pumps and ducts throughout these areas. Ventilation is provided by an external air system installed on the roof.
The engineering calculations are all based on ASHRAE guidelines and recommendations in compliance with local guidelines and industry standards.
Electrical installations.
The electrical installation is designed to deliver 16 MW of IT power in the final configuration, with 4 MW provided by the Uninterruptible Power Supply (UPS) system and an engineered load for the Data Module. The entire electrical installation serving the Data Modules is distributed in a redundant N+2 configuration.
Each of the two 8 MW critical power systems supports two 4 MW Data Modules, each measuring approximately 1250 square metres. The average Power Density is 3137 W/m².
Each 8MW power supply system consists of four separate branches in a redundant configuration.
The electrical installation and the critical components are sized to achieve a Power Usage Effectivness (PUE) under 1.32.
The Data Centre is equipped with two N+2 redundant power supply systems. Each is designed to match the critical power subsystems.
The critical power supply system is restricted to the IT load of the Client and to directly connected systems (such as air conditioning). The remaining load is left to the standard power supply system and is not routed to be redundant. However, there are exceptions, such as the Meet Me Room and the building management system, that are powered in an N+1 redundant configuration.
Connect with Our Team
Project data
- Country
- Italy
- Location
- Milan
- Year
- 2020 - ongoing
- Status
- Ongoing
Other related projects:
- Construction of New Data Center and offices for the client Noovle
- Site adaptation for the Euro HPC Supercomputer
- Engineering design to build a Data Center for the Client Irideos Data Center Italy
- Specialised technical services for the Data Center of the Veneto Region
- Specialised technical services for the Fastweb Data Center
- Specialised technical services to build a Data Center for a leading Bank Institution
Other projects related to this area
-
 Lombardy
Lombardy -
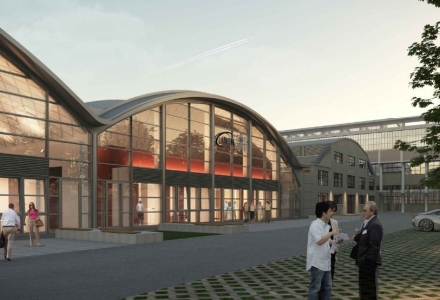 Bologna
BolognaSite adaptation for the Euro HPC Supercomputer
-
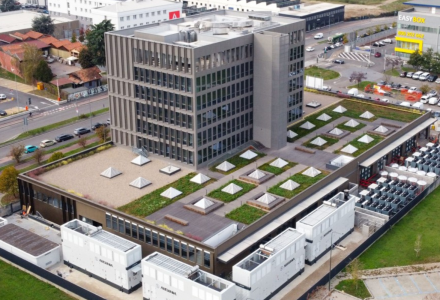 Milan
MilanEngineering design to build a Data Center for the Client Irideos Data Center Italy
-
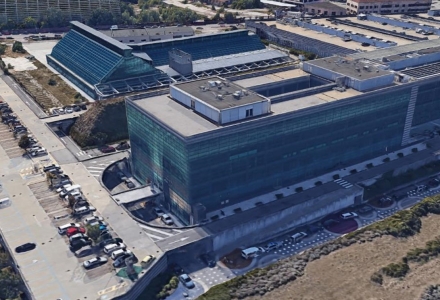 Mestre (Venice)
Mestre (Venice)Specialised technical services for the Data Center of the Veneto Region
-
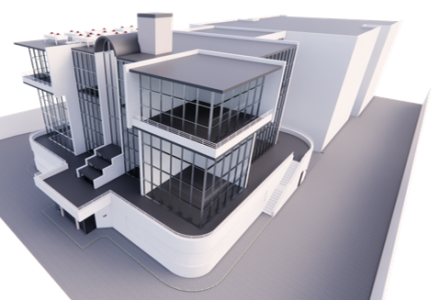 Rome
RomeSpecialised technical services for the Fastweb Data Center
-
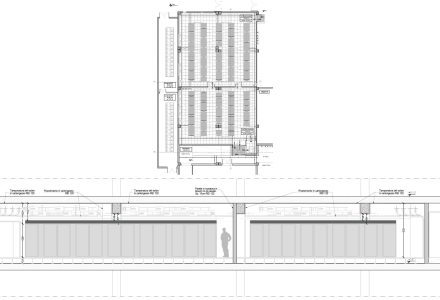 Verona
VeronaSpecialised technical services to build a Data Center for a leading Bank Institution
-
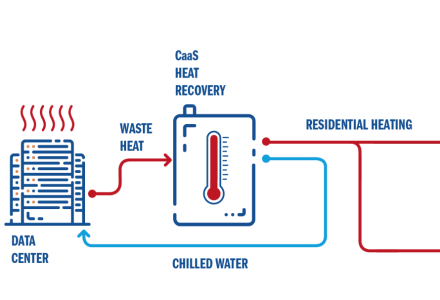 Milan
MilanHeat Reuse – Connection to A2A District Heating

