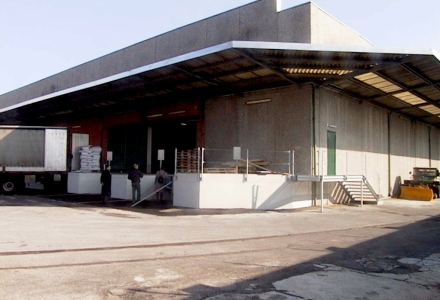
New Production Facility and Office Building
Client: TMC ITALIA S.p.A.
Services in this project:
- Preliminary design
- Final design
- Technical design for architecture, structures and plants
- Works Supervision
- Safety Management
The building complex is divided into two adjoining structures:
one dedicated to production functions and the other to the corporate administration and management departments.
The prefabricated production facility covers a total surface area of 12,000 square metres. An additional 3,000 square metres of storage space in the basement is connected by a high-capacity freight elevator for the transport of transformers.
The main façade features partially prefabricated pre-stressed beams to support the overhanging roof extending over 8 metres.
The construction is characterised by prefabricated elements, with one floor above ground level as well as a shed roof. A three-storey above-ground rectangular building is attached to the production building.
The load-bearing framework of the offices is made from standard concrete cast on site, and continuous aluminium window frames form the façade cladding.
Connect with Our Team
Project data
- Country
- Italy
- Location
- Lombardy
- Year
- 2006 - 2009
- Status
- Completed
Other related projects:
Other projects related to this area
-
MILANO
-
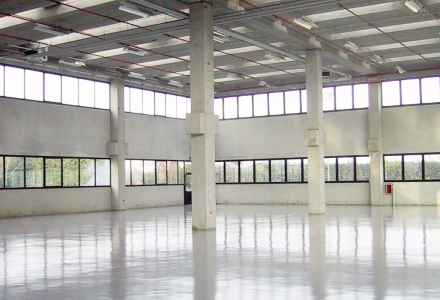 Vimodrone
VimodroneRS Components logistic center
-
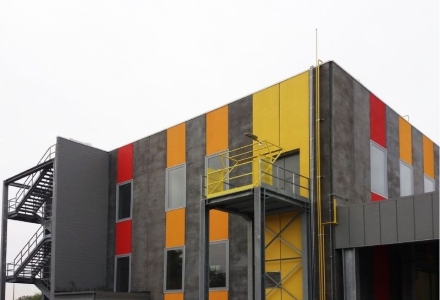 Uboldo (MI)
Uboldo (MI)Expansion of the Sicad industrial plant and redevelopment of existing buildings
-
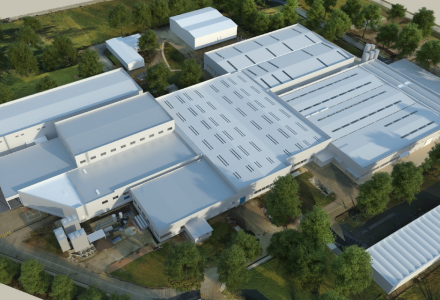 Campania
CampaniaRevamping of the Nestlé Frozen Products plant
-
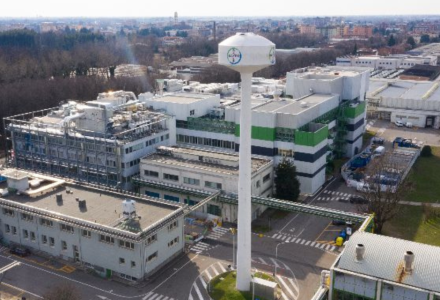 Lombardy
LombardyBuilding renovation and plant engineering of the Bayer Healthcare Manufacturing site
-
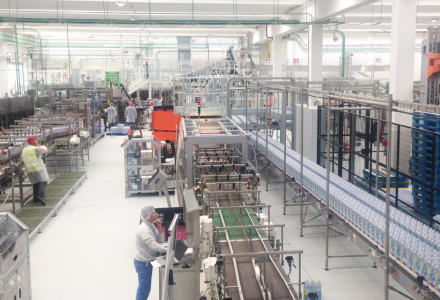 Lazio
LazioRedevelopment of the Nestlé Waters Castrocielo production site
-
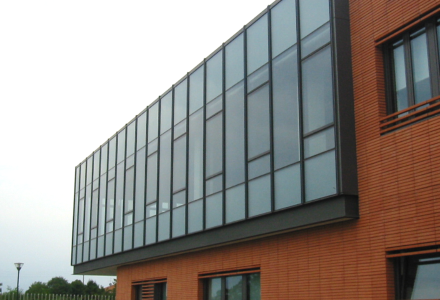 Lombardy
LombardyThe Construction of a Production Site
-
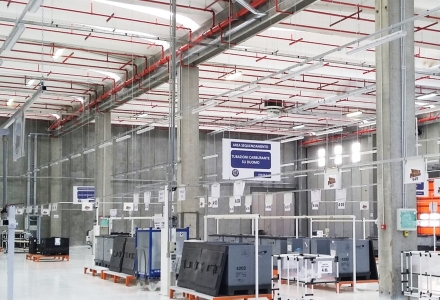 Lazio
LazioThe Redevelopment of the CFI - FCA logistics hub


