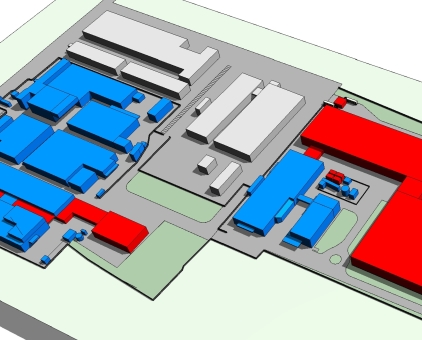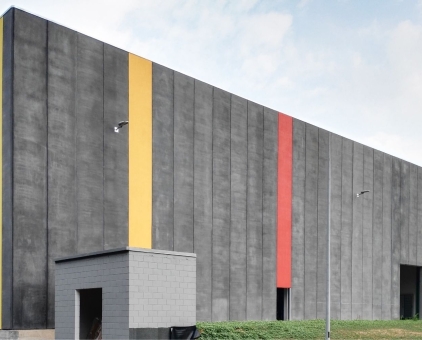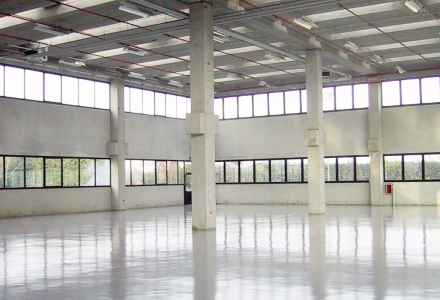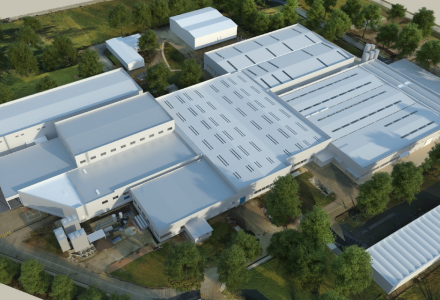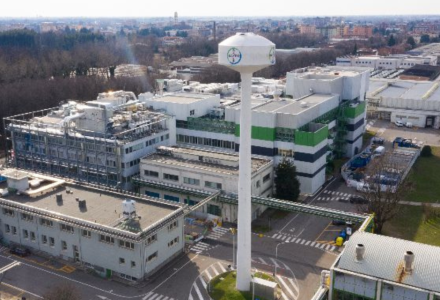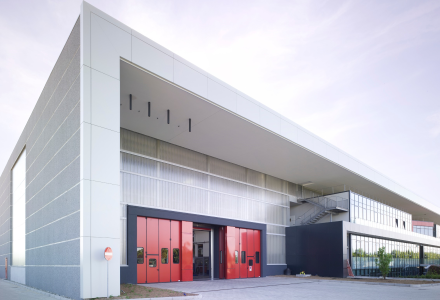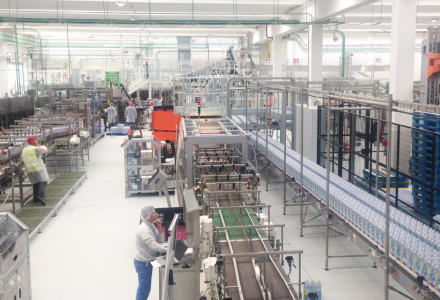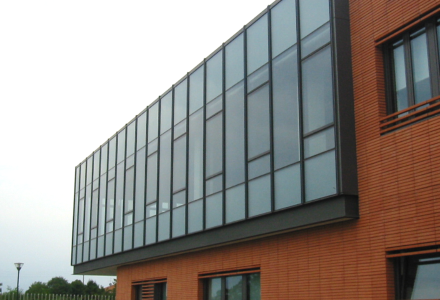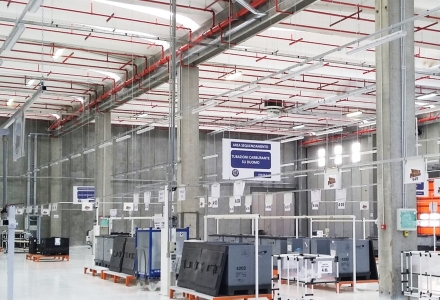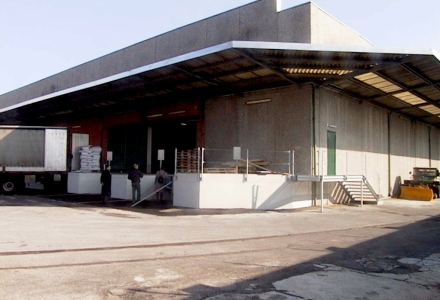
MILANO
Client: Sicad S.p.A.
The project involves the redevelopment of existing buildings and the simultaneous expansion of the industrial plant owned by the company SICAD S.p.A. located in Uboldo.
The site subject to intervention is part of a vast area occupied by an industrial complex functionally used for the production and storage of adhesive tapes.
The main new construction and redevelopment interventions planned specifically concern:
• Building 11, warehouse for storage and shipping of finished products, and forecourt
• Building 13, maintenance warehouse
• Building 10, raw and flammable materials warehouse.
• External arrangements and production center logistics.
60.000 sqm
