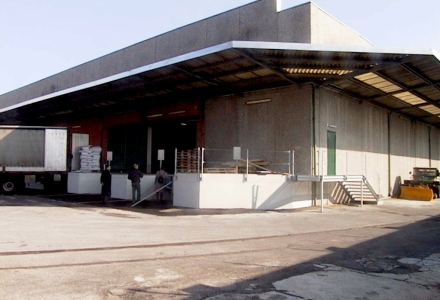
Building renovation and plant engineering of the Bayer Healthcare Manufacturing site
Client: Bayer Healthcare Manufacturing S.R.L.
Services in this project:
- Final design
- Technical design for architecture, structures and plants
- Fire prevention
- EP&CM – Project e Construction Management
- Testing
- Works Supervision
- Safety Management
- BIM design
- Process plants integration and coordination
The project included a series of building/facility renovations to achieve compliance with new and updated pharmaceutical manufacturing standards, referred to as the "GMP Upgrade" (Good Manufacturing Practice).
At the Bayer Healthcare Manufacturing S.r.l. Site in the Municipality of Garbagnate Milanese, the following buildings were the object of the works: A6, A7 and, to a lesser extent, A8.
In general terms, the work involved improving and adapting the production and support areas, both in terms of separation between areas of different pharmaceutical classifications and controlled contamination and, in terms of interior finishes and usability, adapting the associated electrical and mechanical installations to ensure a controlled pressure "cascade" between the different classes of contamination in each room.
The following structural works were required:
- a new office mezzanine (Level 2 of Building A7);
- new steel platforms to support the new installations (the roof of Building A7);
- a new support structure for UTA-1 (Level 0 of Building A6);
- two lift shafts and two stairwells (Building A6);
- a new entrance (Level 0 of building A6).
The implementation of the works was designed in phases, respecting the activities taking place and performed on the premises.
Connect with Our Team
Project data
- Country
- Italy
- Location
- Lombardy
- Year
- 2019 - 2023
- Status
- Completed
Other projects related to this area
-
MILANO
-
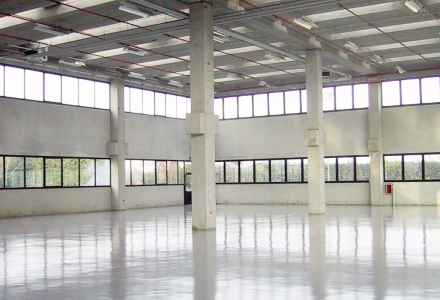 Vimodrone
VimodroneRS Components logistic center
-
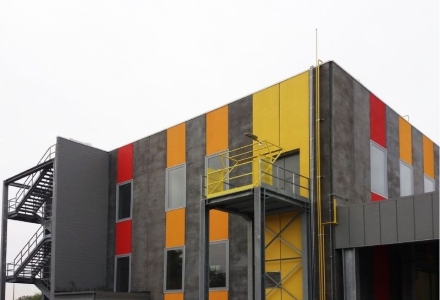 Uboldo (MI)
Uboldo (MI)Expansion of the Sicad industrial plant and redevelopment of existing buildings
-
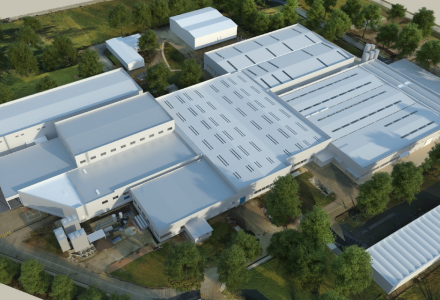 Campania
CampaniaRevamping of the Nestlé Frozen Products plant
-
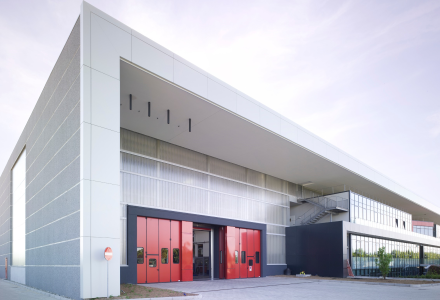 Lombardy
LombardyNew Production Facility and Office Building
-
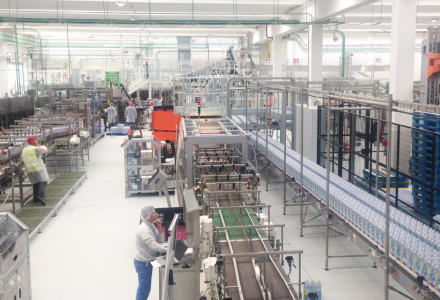 Lazio
LazioRedevelopment of the Nestlé Waters Castrocielo production site
-
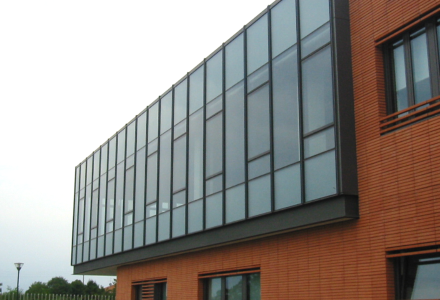 Lombardy
LombardyThe Construction of a Production Site
-
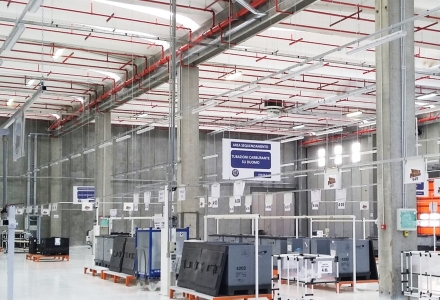 Lazio
LazioThe Redevelopment of the CFI - FCA logistics hub


