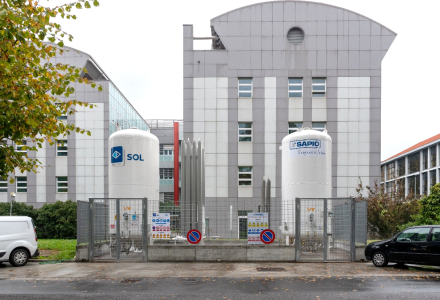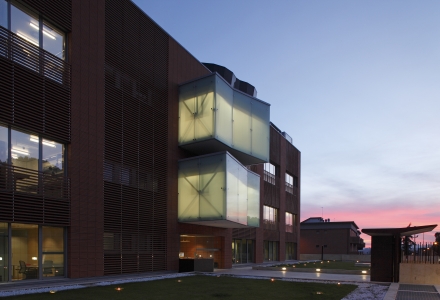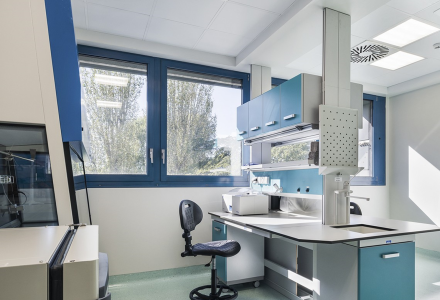
The new AIA quality control chemical laboratory
Client: AIA - Agricola Italiana Alimentare S.p.a.
Services in this project:
- Preliminary design
- Final design
- Technical design for architecture, structures and plants
- Fire prevention
- EP&CM – Project e Construction Management
- Works Supervision
- Safety Management
- BIM design
The project involved the construction of a new chemical quality control laboratory for one of Italy's leading agri-food companies.
The project also focused on the external and green areas of the building for the main access and service logistics flows. In addition, parking spaces were created in the external forecourt adjacent to the premises under development.
The building has a rectangular floor plan and consists of a central structure with a single above-ground level and a partial second above-ground level dedicated to technical facilities.
The laboratories extend over one floor, served by a walk-on false ceiling that provides flexibility for the possible reconfiguration of installations without affecting the operational continuity of the spaces below. The structure of the laboratory block is a combination of elements that are partly prefabricated and partly cast on site.
A photovoltaic system with polycrystalline silicon solar panels was installed on the roof and connected to the electrical installation of the building, complete with all the necessary inverters and equipment.
Connect with Our Team
Project data
- Country
- Italy
- Location
- Veneto
- Year
- 2015 - 2017
- Status
- Completed




