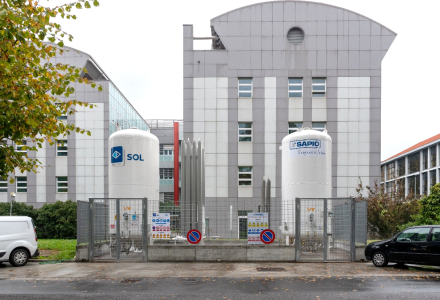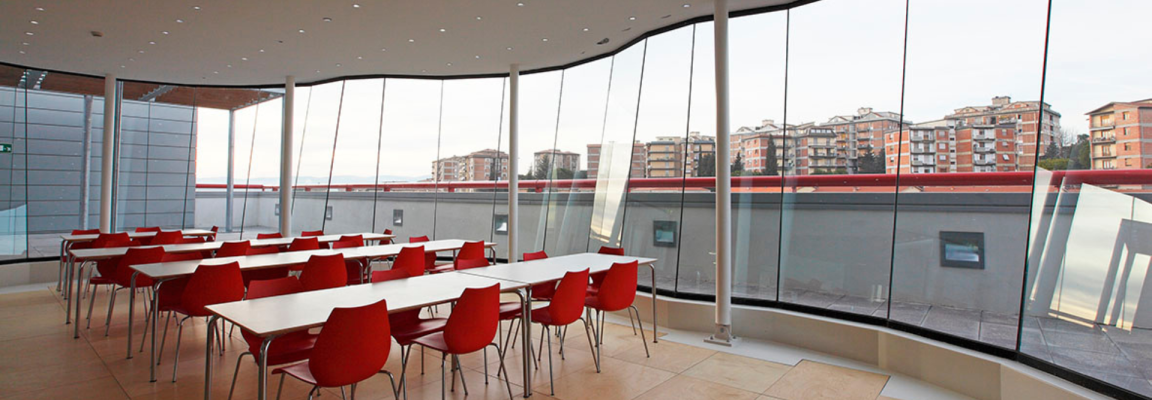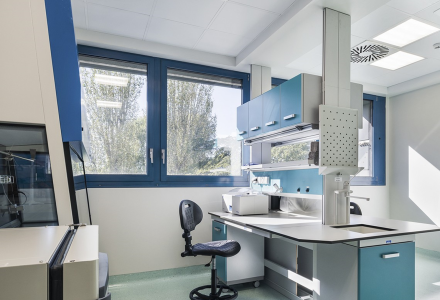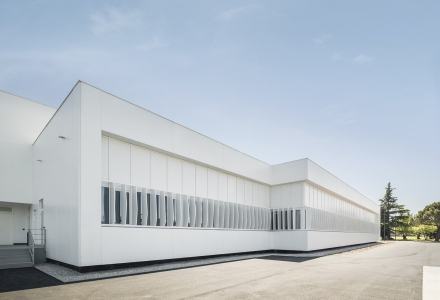
Engineering design of the Siena Biotech Labs building
Client: Sansedoni S.p.a.
Services in this project:
- Preliminary design
- Final design
- Technical design for architecture, structures and plants
- Fire prevention
- Project Management
- fit out and furniture
- Works Supervision and Operational Management
The main theme of the project is the relationship between the new architecture and the historic city, at the edge of which the building stands on three above-ground levels based on a double slab: the lower level is dedicated to vehicle parking and several ancillary spaces; the upper level is devoted to research and laboratory activities, an auditorium for 200 people and large areas of the technology centre.
The management and administrative offices are on the ground floor, with ancillary rooms for meetings, archives and service activities. The three sets of vertical connections lead to the cafeteria, a meeting room and a terrace designed for moments of relaxation and social activities.
The extremely simple structural layout guarantees that each building segment enjoys maximum ductility. The ventilated façade is made up of terracotta elements applied to a metal structure fixed to the frame of the building to separate it from the rest of the body and create an air buffer that provides natural ventilation.
The elevations are fitted with variable glazing. This reduces excessive solar gain in summer and maximises the use of sunlight in winter. The building is home to the headquarters of the Siena Biotech S.p.A. pharmaceutical company.
Connect with Our Team
Project data
- Country
- Italy
- Location
- Tuscany
- Year
- 2003 - 2008
- Status
- Completed





