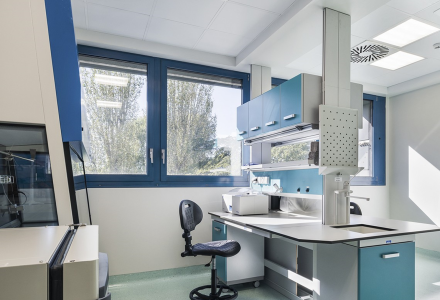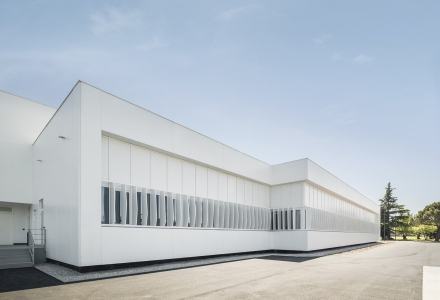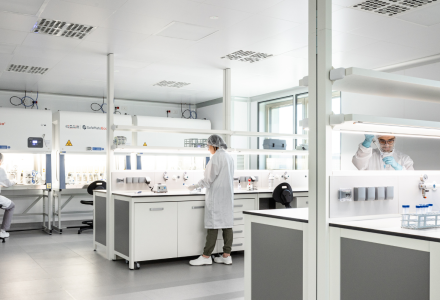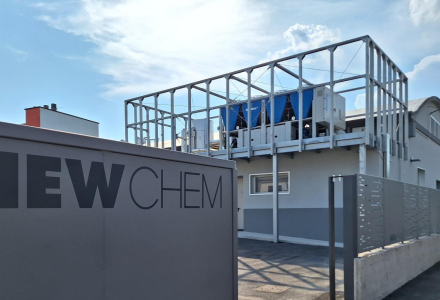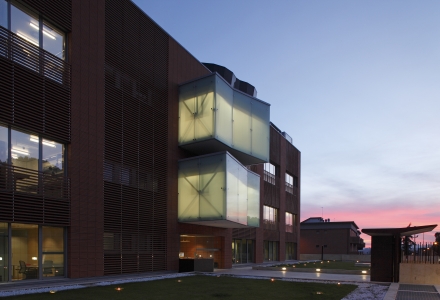
Renovation of the Cryobiology Room - Biobank of the Sacco Hospital
Client: University of Milan
Services in this project:
- Works Supervision
- Technical design for architecture, structures and plants
- Safety Management
The Biobank, located in the basement of Pavilion 62 of the Luigi Sacco Hospital in Milan, is a facility for collecting and preserving biological, blood and tissue samples related to COVID-19 studies. It represents a significant opportunity to study and develop diagnostic and therapeutic strategies, including vaccination programmes.
Commissioned by UNIMI, General Planning was in charge of the complete execution of the project (architecture, structures and installations) and the operational management of the construction of this new facility: a redevelopment of existing areas within the hospital complex to create an entirely new and renovated unit dedicated to research.
This project was developed on a surface area of approximately 280 square metres and included the construction of:
- a dedicated room for the reception of samples;
- the Biobank area, with a total net area of approximately 170 square metres, which over time will have the capacity to house up to more than 18 cryogenic containers (a batch of 6 of these units is scheduled to be installed in the first phase);
- a freezer room, which is also designed for the storage of sample materials;
- a technical equipment room for the Biobank.
The project was finalised with the construction of a technical area to install the nitrogen tank used for the Biobank. It has been installed outside Pavilion 62 to allow easy access for the vehicles refilling the tank.
Connect with Our Team
Project data
- Country
- Italy
- Location
- Milan
- Year
- 2020 - 2021
- Status
- Completed



