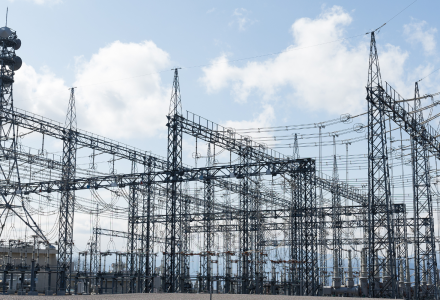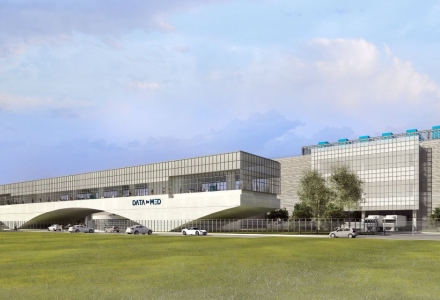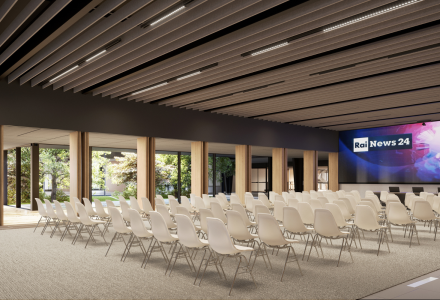
The expansion of the D. Sartor agricultural school
Client: The Province of Treviso
Services in this project:
- Technical design for structures and plants
- Architectural technicaldesign (MIDE Architects).
- Safety 81/08
- Permits
- BIM Leading/Bim Management
The expansion project for the Domenico Sartor Agricultural School in Castelfranco Veneto included the construction of a new building with 14 new classrooms and integrated architectural, electrical, mechanical and structural engineering.
MIDE Architetti developed the project and architectural model.
For the modelling of the existing buildings in relation to the survey, the most modern laser scan survey techniques were used, which allow the creation of a point cloud with millimetric precision to be used as the basis for the rendering of the state of the site under analysis, perfectly compatible with the BIM methodology.
The software used was Revit (for MEP modelling and structures) and ArchiCAD (for architectural modelling). The exchange of information and coordination with the architectural team was performed using the IFC 2x3 OPEN BIM standard in compliance with the BuildingSmart specification set with the appropriate Pset to ensure cross-discipline operability for 4D and 5D BIM Uses.
With regard to 5D flows, all the models were parameterised with reference to different levels of Work Breakdown Structure (WBS) in order to ensure the traceability of objects to extract quantities and set up the computation through the extraction of IFC files imported into Primus-IFC for the drafting of estimated metric calculations for the tender.
The use of the WBS and its parameters within the information models was also exploited for the setting up of the BIM models of safety (81/08) for the staging of the construction of the work, namely for the arrangement of the 4D flows that enabled the video simulation of the construction work.
This process made it possible to analyse several critical issues in the layout of the site areas (positioning of huts, cranes, etc.) and to update the safety model and related tables (which were extracted from the models) for the public tendering phase, thus guaranteeing a lower risk during the execution of the works and reducing the possibility of variations during the works, which would have resulted in additional costs and associated delays on the worksite schedule.
In terms of structural modelling, all the structural reinforcing bars were modelled, ensuring the extraction of all information, detail drawings, quantities, and material lists: all directly derived from the information models, which secured data sharing and information. The models were also used for communication purposes with the "Visualisation" BIM Use to extract renders and create promotional videos.
Connect with Our Team
Project data
- Country
- Italy
- Location
- Castelfranco Veneto
- Year
- 2018 - 2022
- Status
- Completed





