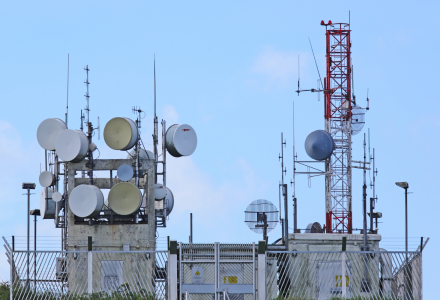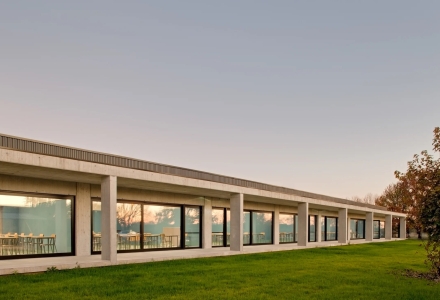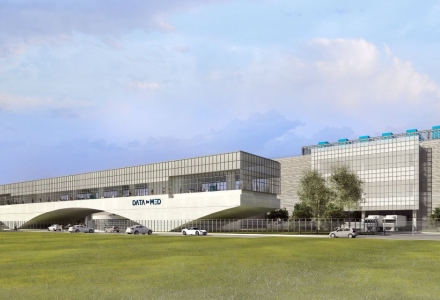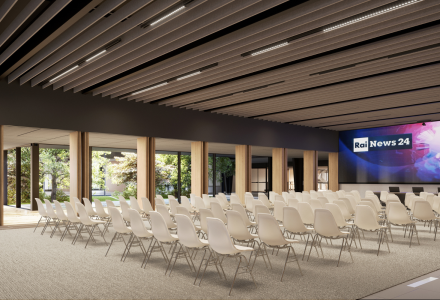
Electrical stations and substations
Client: Terna Rete Italia and private clients
Services in this project:
- final design for Civil, Structural, Architectural, Mechanical, Electrical, Plumbing (CSA + MEP)
- Integrated design in BIM
- Technical design of structures and civil works, MEP
- Permits
The Glorenza Project
The works involved the upgrading of the Glorenza power station located in the north of Italy on the border with Austria (Interconnector Austria-Italy) to install three new 220 kV single-phase reactors, plus a 132 kV back-up reactor separated by REI 120 firewalls.
The activities included structural and plant engineering, including retaining, reinforced concrete and Berliner structures, reinforced concrete foundations and firewalls, civil works and metal frameworks to support electrical and electromechanical equipment.
L’ampliamento della stazione elettrica è ricompreso in un’area complessiva di 2700 mq. The project site is located at an altitude of 976 metres above sea level. The entire extension area is enclosed by a reinforced concrete retaining wall, fenced at approximately 1 metre above ground level.
Private clients: electrical substations serving industrial plants and data centres
The construction of a new MV/HV substation for the connection to the National Transmission Grid (in Italy: Rete Trasmissione Nazionale - RTN) dedicated to a new Hyperscale Data Centre campus in the Municipalities of Melegnano and Settimo Milanese.
The works include constructing a 220 kV section with GIS technology, another 15 kV section, two autotransformers with their corresponding firewalls, and building two prefabricated shelters.
The receiving section of the installation is composed of a 220/15 kV station, which is directly fed using a double triad of cables from the adjacent TERNA station.
The BIM methodology was used to achieve a greater degree of control in the dimensioning of structural elements, the assessment of structural reinforcement and greater accuracy in the extraction of quantities and calculations.
The final output involved the production of:
- graphics for the construction phase of the work, including construction details directly extracted from the models;
- documentation relating to the estimation of quantities and calculations for the definition of the construction budget;
Connect with Our Team
Project data
- Country
- Italy
- Location
- Italy
- Year
- 2018 - 2023
- Status
- Completed





