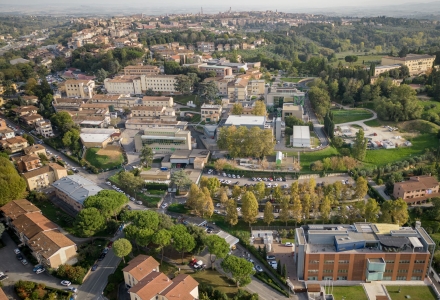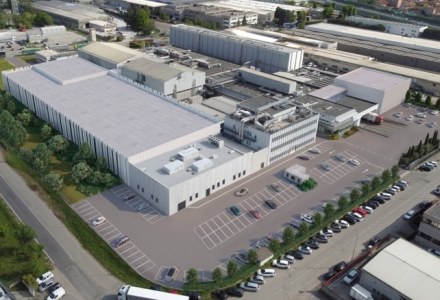
Engineering design services for pharmaceutical production sites
Client: N.D.
Services in this project:
- Preliminary design
- Final design
- Technical design for architecture, structures and plants
- BIM design
- Process plants integration and coordination
- Masterplan
- Works Supervision
- Safety Management
This project was undertaken for a leading pharmaceutical company based in the Region of Emilia-Romagna. It was geared towards an overall reorganisation of the functions of two industrial sites, one for production and one for logistics.
The project involved:
- the general upgrading and redesign of the logistics warehouse in order to create a site with an internal floor space of approximately 10,000 square metres, including separate warehouses for raw materials and finished products. The works included the construction of a new semi-automated narrow aisle warehouse for the storage of roughly 6,700 pallets;
- building a new pharmaceutical sampling department to service the refurbished and upgraded warehouse;
- the implementation of systems to make full use of the materials storage warehouse located in the intermodal transport area of the Municipality of Fontevivo (the Province of Parma);
- the streamlining and rationalisation of flows and optimising the layout of specific facility areas with a detailed focus on logistical, production and ancillary functions to properly manage the increase in production envisaged in the company's business plan.
Connect with Our Team
Project data
- Country
- Italy
- Location
- Emilia Romagna
- Year
- 2019 - 2021
- Status
- Completed



