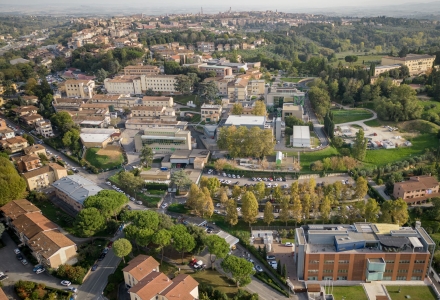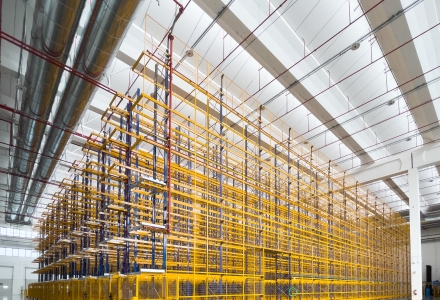
Engineering design, extension and revamping of the Formenti pharmaceutical production facilities
Client: Farmaceutici Formenti S.P.A. Grunenthal
Services in this project:
- Preliminary design
- Final design
- Technical design for architecture, structures and plants
- BIM design
- Process plants integration and coordination
- Safety Management
- Works Supervision
These are the activities and works that have been undertaken and completed by General Planning over the years:
1999-2010
Upgrade and renovation of the production areas, laboratories, offices, changing rooms, logistics facilities and canteen.
2010– 2020
Construction of the new Nasal Spray Department
The project involved the demolition of three bays of the existing warehouse and the construction of a new production building. The new structure was designed to a high hygiene and environmental control standard to house production and packaging functions with ancillary laboratory and quality control areas.
The expansion of the production department and upgrading of the facilities to fulfil Good Manufacturing Practice (GMP) standards
The work also called for the renovation of the first floor of Building 09 to create a new production area.
2021– in progress
Revamping of the production site
The Master Plan is a study of the current and future requirements of the facility in terms of square metres of production, offices, packaging, cold storage and logistics.
The scope is to provide the Client with a global vision of the development of the site up to the year 2025, with the identification of revamping works for the current premises and the expansion of the production areas.
The study envisages reorganising the flow of raw materials, finished products and staff, centralising the space used for changing rooms and the canteen, and creating priority routes for the transit of goods.
The project also includes the redesign and expansion of the logistics department.
Connect with Our Team
Project data
- Country
- Italy
- Location
- Lombardy
- Year
- 1999 - in progress
- Status
- In progress


