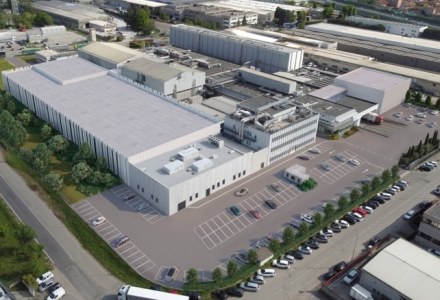
Lombardy
Client: N.D.
The work is part of the expansion plan for the pharmaceutical research and production areas in the complex.
The first general consideration was to make the best use of the available and existing space without neglecting the value of the original architectural features while integrating new volumes into the existing context. Therefore, the project has been developed through the demolition of old parts of certain buildings on site, followed by reconstruction and extension works to create new structures. Other activities include redesigning and restyling the structures that will continue to be used and redefining the internal connections of the site.
Specifically, the project has focused on the following areas: