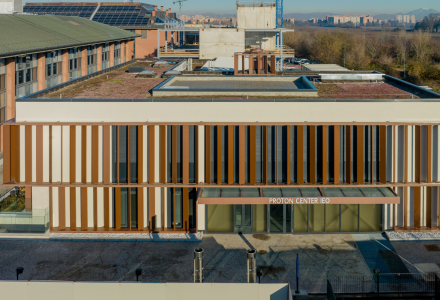
Milan
Client: BIONICS S.r.l.
The project involved building a new Outpatient Clinic and Blood Collection Point known as CDI Navigli.
The functions are grouped in a single service area dedicated to health services, some of which are accredited (the Blood Collection Point associated with the SMeL CDI Saint Bon Diagnostic Centre), while others are privatised (the Outpatient Clinic). This facility is an important health service centre for the area south of Milan due to its strategic location along the Viale Liguria bypass.
More specifically, the building is equipped with the following functions:
Ground floor:
First basement floor: