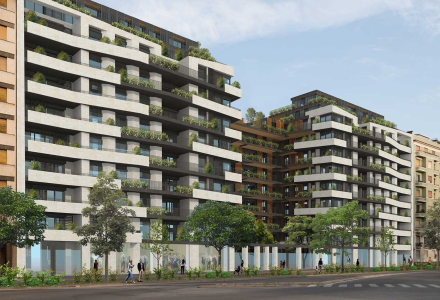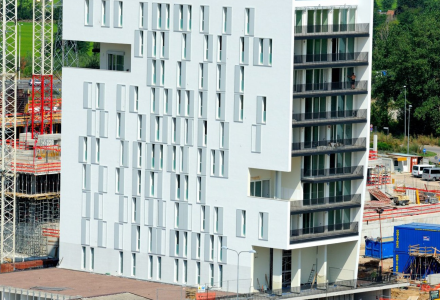
Restoration project for the buildings of the Castle of Inverigo
Client: AGRI TRADE S.r.l.
Services in this project:
- Preliminary design
- Final design
- EP&CM – Project e Construction Management
- Works Supervision
- Technical design for architecture, structures and plants
- Safety Management
The borough involved in the project consists of a series of buildings resulting from historical stratifications that have occurred over the centuries. The entire complex can be divided into four units: Villa Crivelli, Torchio, Carceri and Cascine.
While maintaining a clear architectural identity, the first three form a single body articulated around independent courtyards.
At the top of the modest hill on which the village was built, the central courtyard of Villa Crivelli opens onto the landscape to the east through a portico with double columns and cross vaults designed by Leopoldo Pollack.
Through careful restoration work, the project has restored and enhanced the unique characteristics of the various buildings within a general framework of safeguarding the historical heritage embraced by the Castle of Inverigo.
Overall, the programme has resulted in the construction of prestigious residences flanked by additional service facilities such as a lounge bar, restaurant, spa, wellness centre and underground parking.
Project data
- Country
- Italy
- Location
- Lombardy
- Year
- 2013 - 2014
- Status
- Completed


