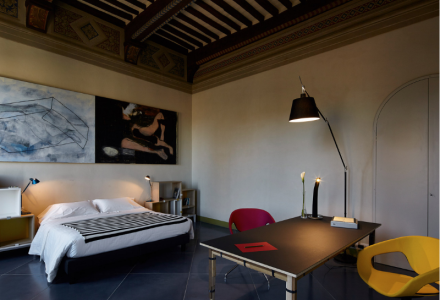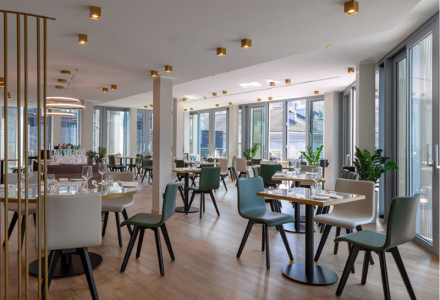
Redevelopment of a new Club House
Client: TENUTA DI CASTELFALFI S.p.A.
Services in this project:
- Preliminary design
- Technical design for architecture, structures and plants
- EP&CM – Project e Construction Management
- Works Supervision
- Safety Management
- Final design
The project involved restoring and renovating the two existing buildings, the Country House and its adjoining annex, highlighting their architectural features while safeguarding their original characteristics. An extension of the existing space was conceptualised by creating a minimalist, single-storey structure formed by essential elements: a flat horizontal roof supported by brick walls and large glazed openings facing outwards. This leads to a clear hierarchy of volumes and functional components.
The project is based on a principle of aggregation. The integration of existing and newly built volumes fulfils the typical functional concept of a Club House. Each part of the complex defines its role by clearly identifying both functional use and volume. All the individual sections are interconnected to form the New Club House, where renovated rooms and new, open, light-filled spaces create a unified ensemble through a system of interconnected pathways. The project, therefore, focused on creating a unified organism that can house a variety of purposes while avoiding negative impacts on the surrounding environment.
Project data
- Country
- Italy
- Location
- Tuscany
- Year
- 2018 - 2020
- Status
- Completed


