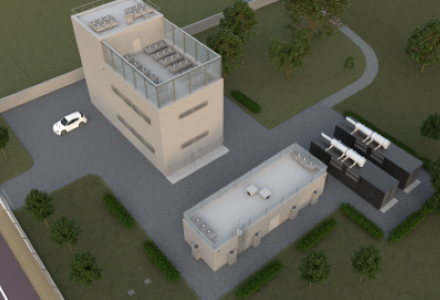
Expanding the Data Centre in the "Cube" Building for the University of Padua
Client: The University of Padua
Services in this project:
- Final design
- Technical design
- Safety Coordination during the Design Phase (CSP)
- Civil and installation engineering design with BIM
- Permits
- Works Supervision and Operational Management
- Support for tendering procedure
- Works Supervision during technical stage
- Assistance to testing
- ANSI/TIA-942 compliance
- Responsabile dei Lavori - Safety Coordinator pursuant to Legislative Decree 81/2008
The project involved building a new Data Center by making use of existing and available space in an established facility in the Veneto region at the Interporto central business district of Padua.
The scope of the project is a Data Room with a total of 120 kW IT, the construction of all the ancillary technical rooms required for the proper functioning of the halls as well as the management offices, in addition to all the works related to the outdoor areas.
We designed the electrical and special installations: the medium-voltage electrical system with transformation to low voltage and its distribution, the primary and secondary switchboards connected to the electrical distribution structure, the standard and emergency lighting network, the FM system, earthing, generators, Uninterruptible Power Supplies (UPS), fire detection and automatic extinguishing, and the pre-configuration of the anti-intrusion and access control systems.
The project also requires the monitoring and control of all the installations of the Data Center using a Building Management System (BMS) developed on multiple levels: the field, in which sensors, pumps, valves, and actuators communicate and are activated by analogue and digital I/O cards; the acquisition of information from electrical panels; and the collection of data from machines.
The mechanical systems have been designed to guarantee the proper functioning of the IT equipment installed in the rooms, to ensure maximum comfort for the people working in the office areas, to guarantee the fire safety of the IT equipment and the protection of staff, and to allow the reduction of energy consumption with the minimum objective of achieving an annual Power Usage Effectiveness (PUE) under 1.15. The installations have also been engineered to meet the Class A1 requirements defined in the ASHRAE' Thermal Guidelines for Data Processing Environments'.
The mechanical systems that have been designed are: cooling and computer room ventilation (free cooling); automatic fire extinguishing; leak detection; UPS and battery room cooling; mechanical ventilation and cooling of transformer and switchboard rooms; temperature control and monitoring of the mechanical systems; ancillary and complementary installations (condensate drainage, etc.).
Project data
- Country
- Italiy
- Location
- Padua
- Year
- 2023 - 2023
- Status
- Completed
Other related projects:
Other projects related to this area
-
 The entire National territory
The entire National territory

